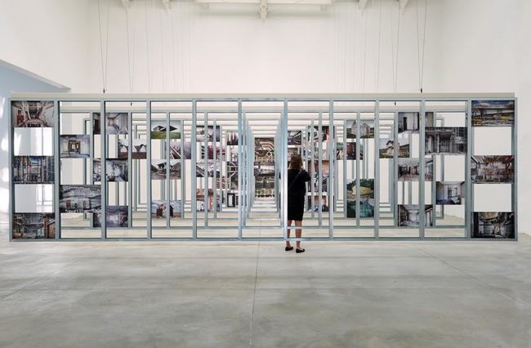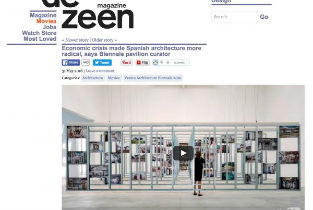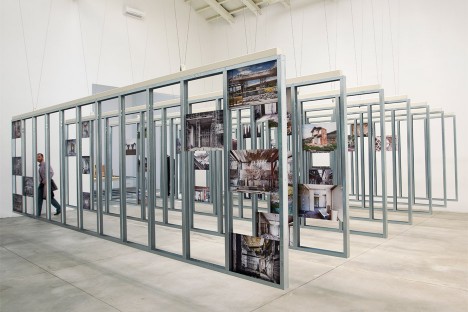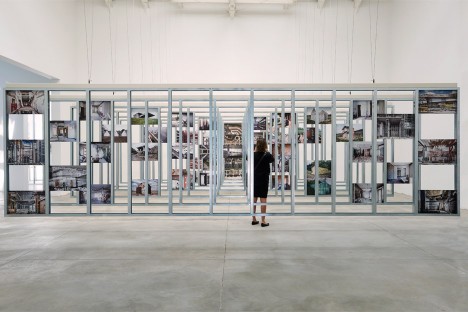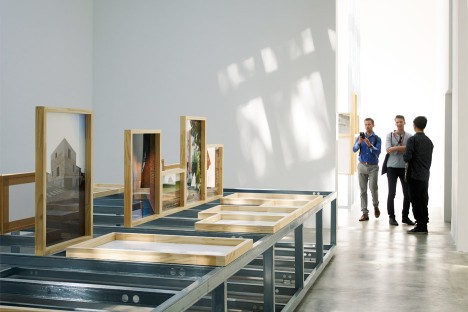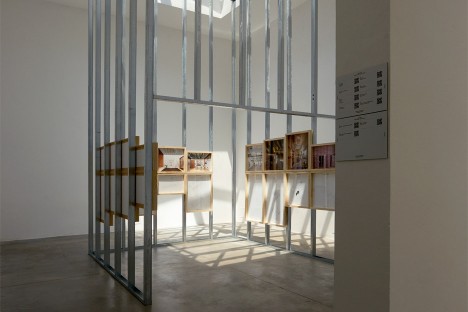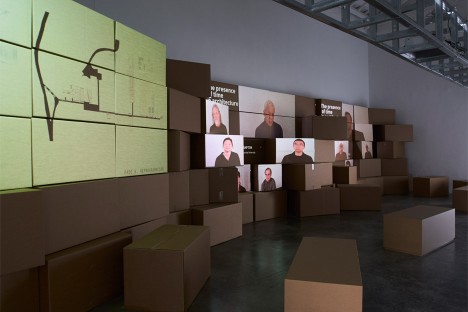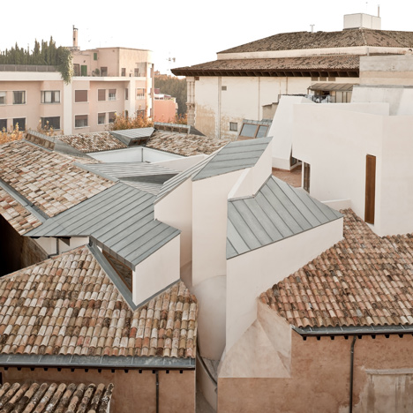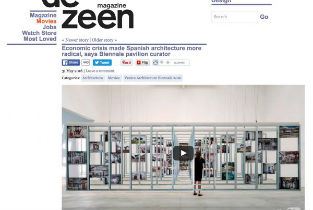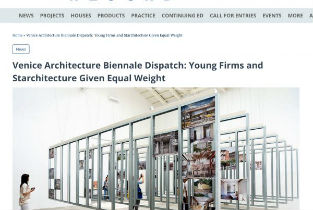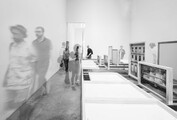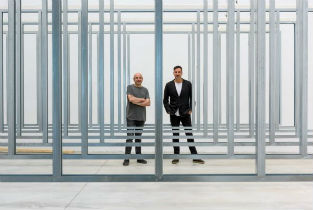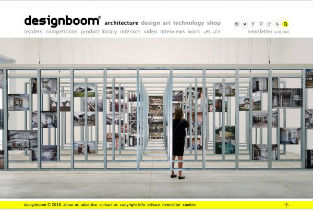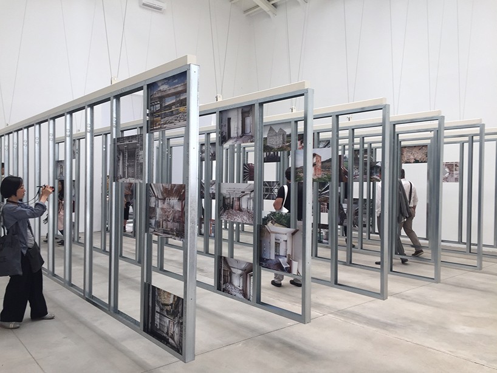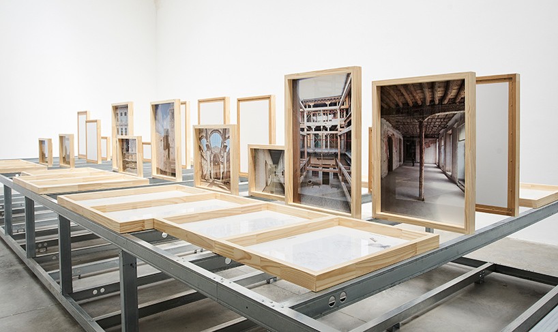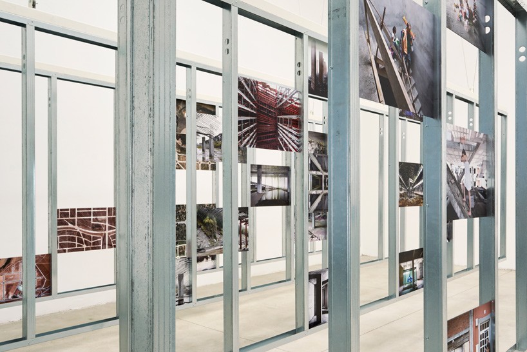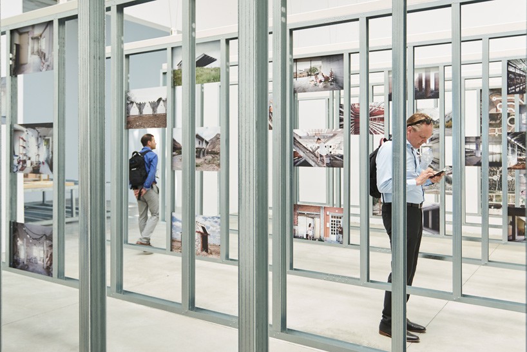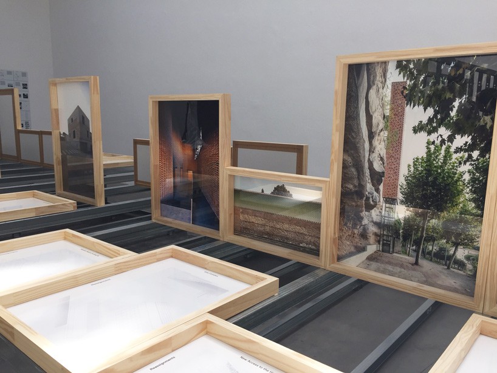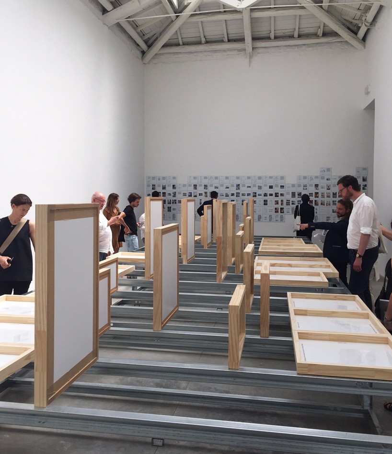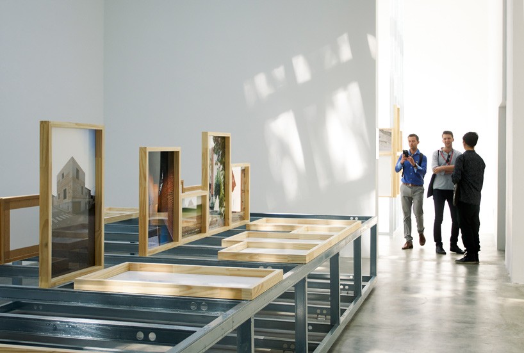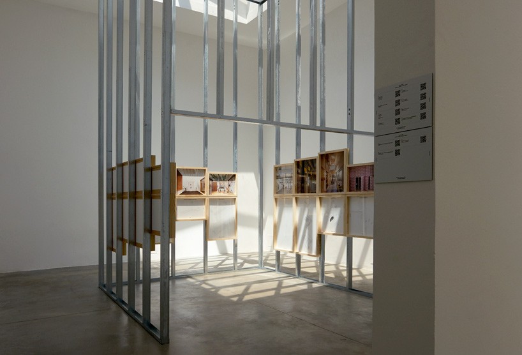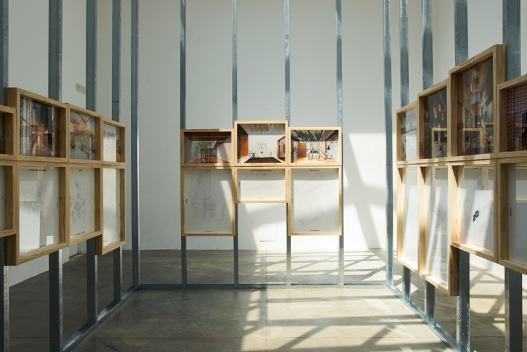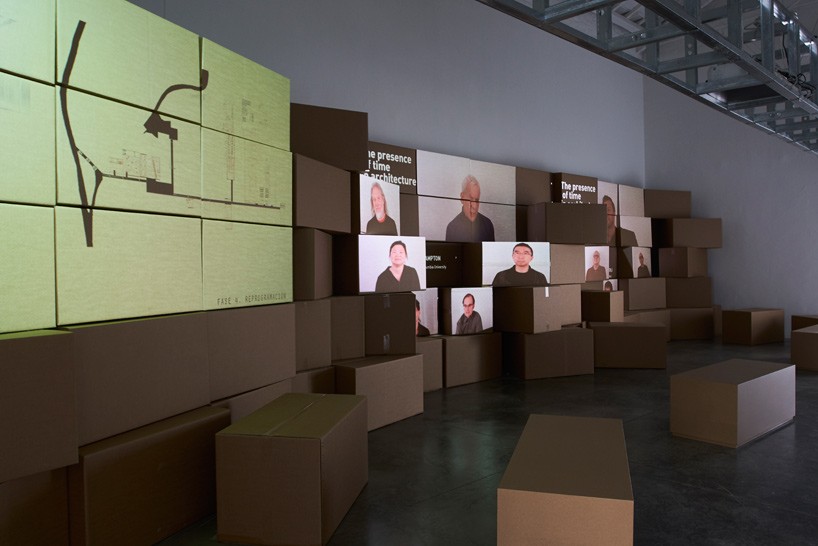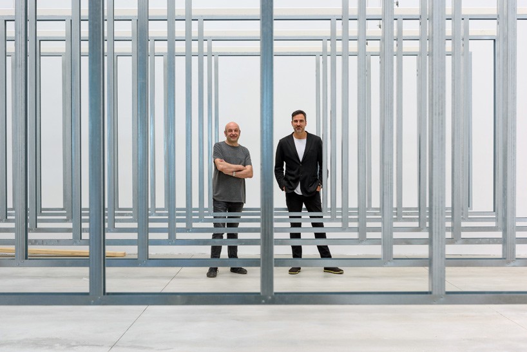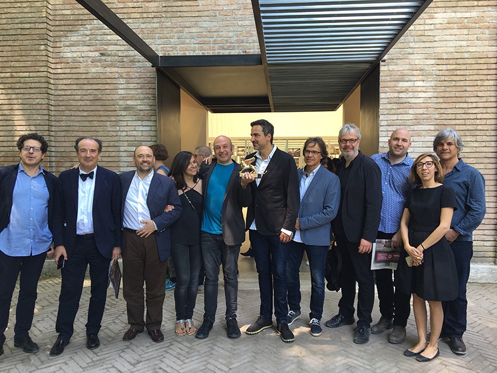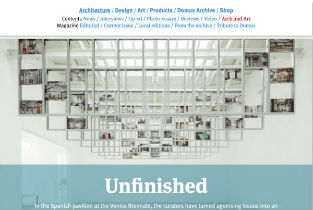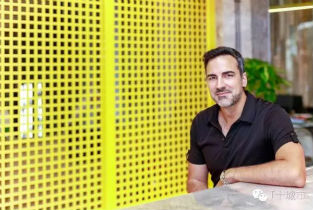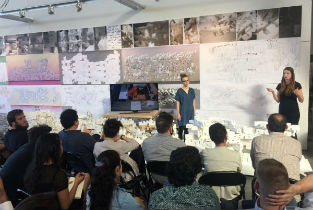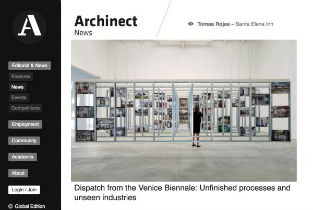
The lady on the ladder chosen as the image for the 2016 Biennale Architettura sees, amidst “great disappointments[,] creativity and hope,” states Paolo Baratta, president of the Venice Biennale. “[S]he sees them in the here-and-now, not in some uncertain aspirational, ideological future.” Several pavilions choose this approach to portray “trends going […] towards renewal”; encouraging instances of the how profession addresses the challenges outlined by Aravena.
This year’s recipient of the Golden Lion for Best National Participation, Spain’s Unfinished, showcases 55 different projects that have reimagined the “unfinished remains of […] the largest construction enterprise in Spanish history,” as described by co-curator Iñaqui Carnicero. The Pavilion, located at the entrance of the Giardini, feels open and easy to navigate. The language of the unfinished comes out in every detail. Suspended metal stud frames make of the main room a playful sequence to the exhibition. Additional projects are displayed in adjacent rooms, with photographs and axonometric drawings in wooden frames that stabilize the metal studs which support them. Every part of the exhibit builds on another, bringing together the many layers of the proposal.
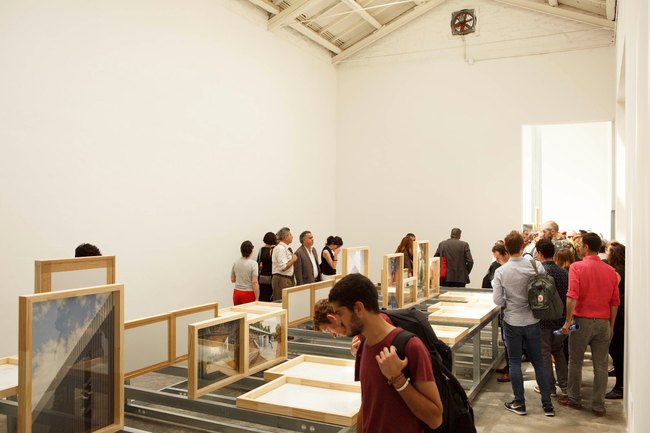
The Pavilion allows for multiple readings: from a 30-second selfie to an in-depth description of each project on the website or through the QR codes along the walls. It also sets the stage for a broader discussion that the curators hope to spark on social media through the #Unfinished tag. Unfinished also has a pamphlet for free distribution during the Biennale, two print books, and three online publications to contribute to the debate. “We want this to generate a lot of expectation, of hope; it is a very optimistic project”, says co-curator Carlos Quintáns.
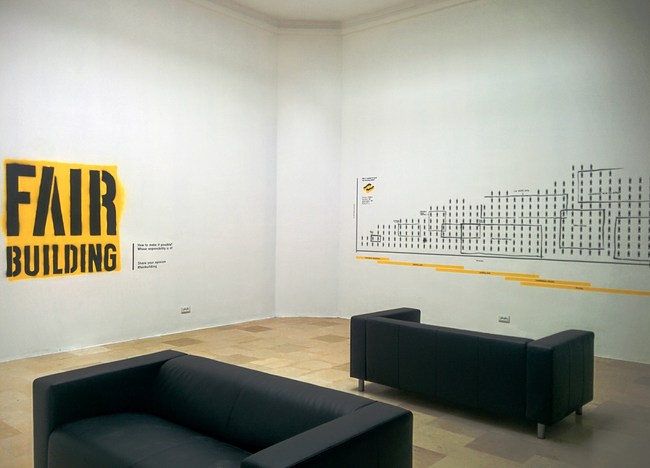
The Poland Pavilion, Fair Building, shows another side of the unfinished. “We know where our food comes from, where our clothes are stitched—why don’t we talk about how our buildings are made? Is it possible to have ‘fair trade’ buildings?” asks co-curator Dominika Janicka. Across the small canal in the Giardini, Fair Building places the focus on construction workers and instigates a discussion on the hidden participants of architecture. The Pavilion is divided into two rooms that evidence the industry’s dichotomy. The first room screens videos of the construction industry projected on screens along metal scaffolding. Videos of 15 workers wearing Go-Pro cameras on their helmets are complemented by interviews with 50 others about the realities of working on site. The second room opens into a pristine layout of leather sofas and flat-screen televisions to resemble a sales room for luxury projects.
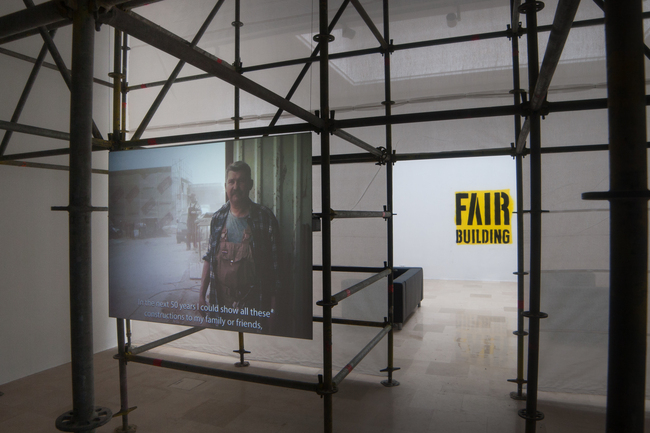
The other walls of the second room exhibits the realities of the architecture industry, where the architect comprises a minuscule fraction of a project and the construction work is the real backstage sweatshop that we fail to acknowledge. “We want to show the hidden cost of the architecture business,” says Janicka, “not only architecture how the user sees it.” The Polish Pavilion steers clear of the judgmental, although the curators feel passionate about declarations like those of the late Zaha Hadid on her work in Qatar. Fair Building wants to have an open discussion, highlighting the problem but also asking “is Fair Building possible?”
