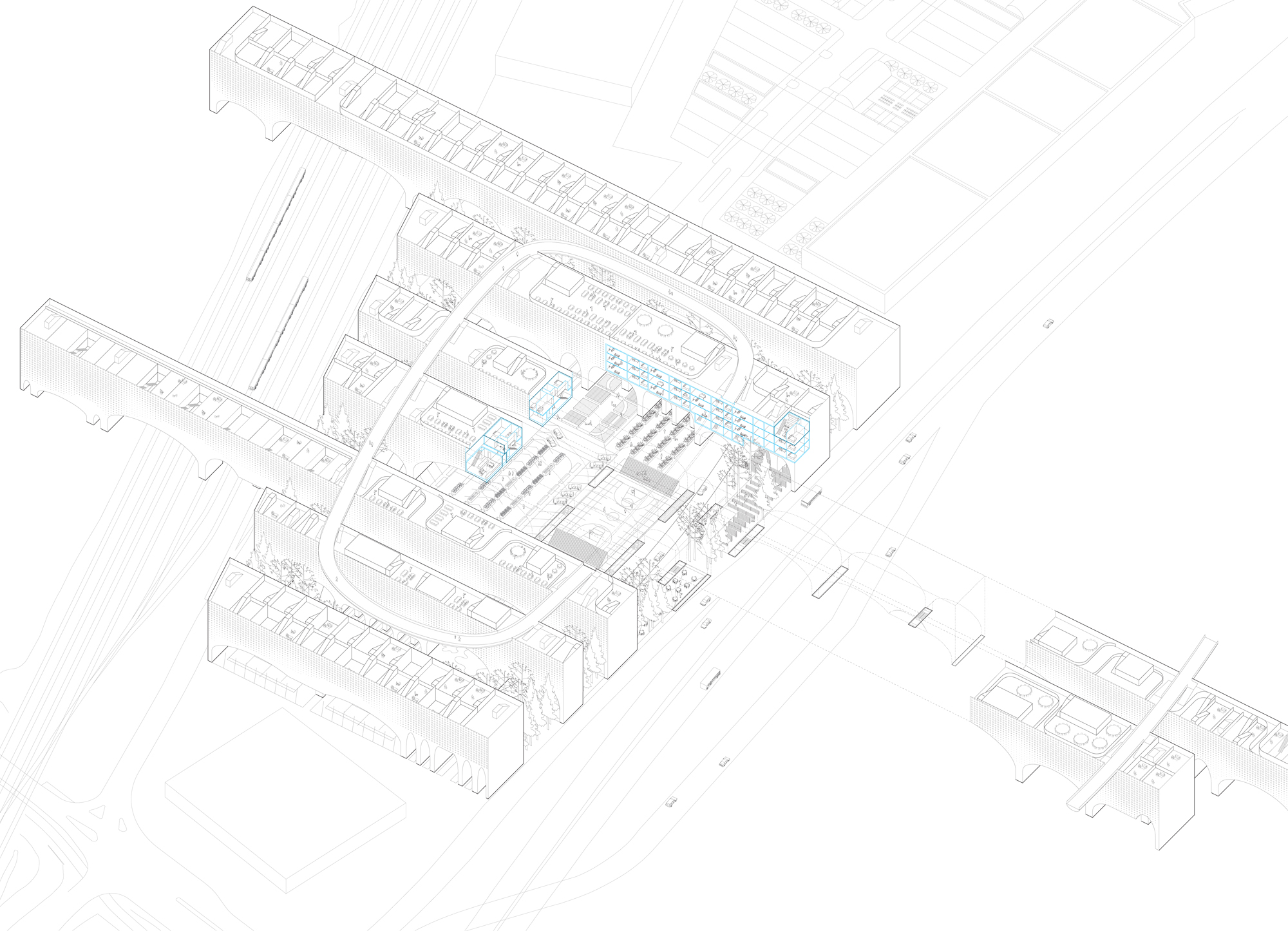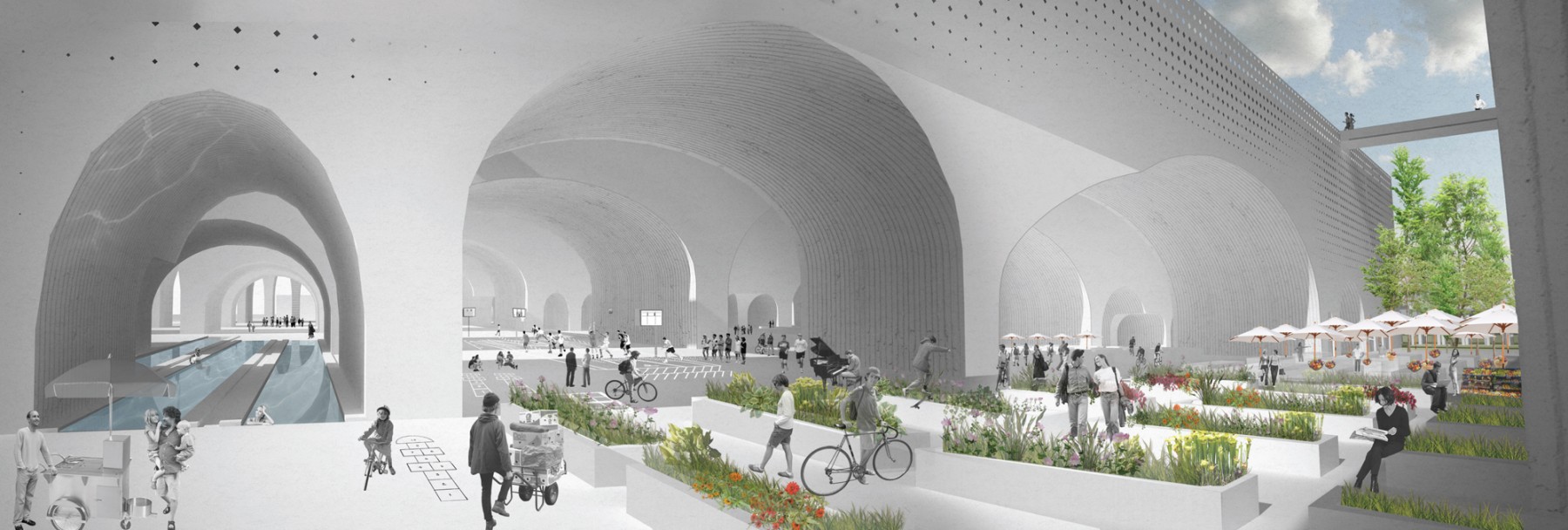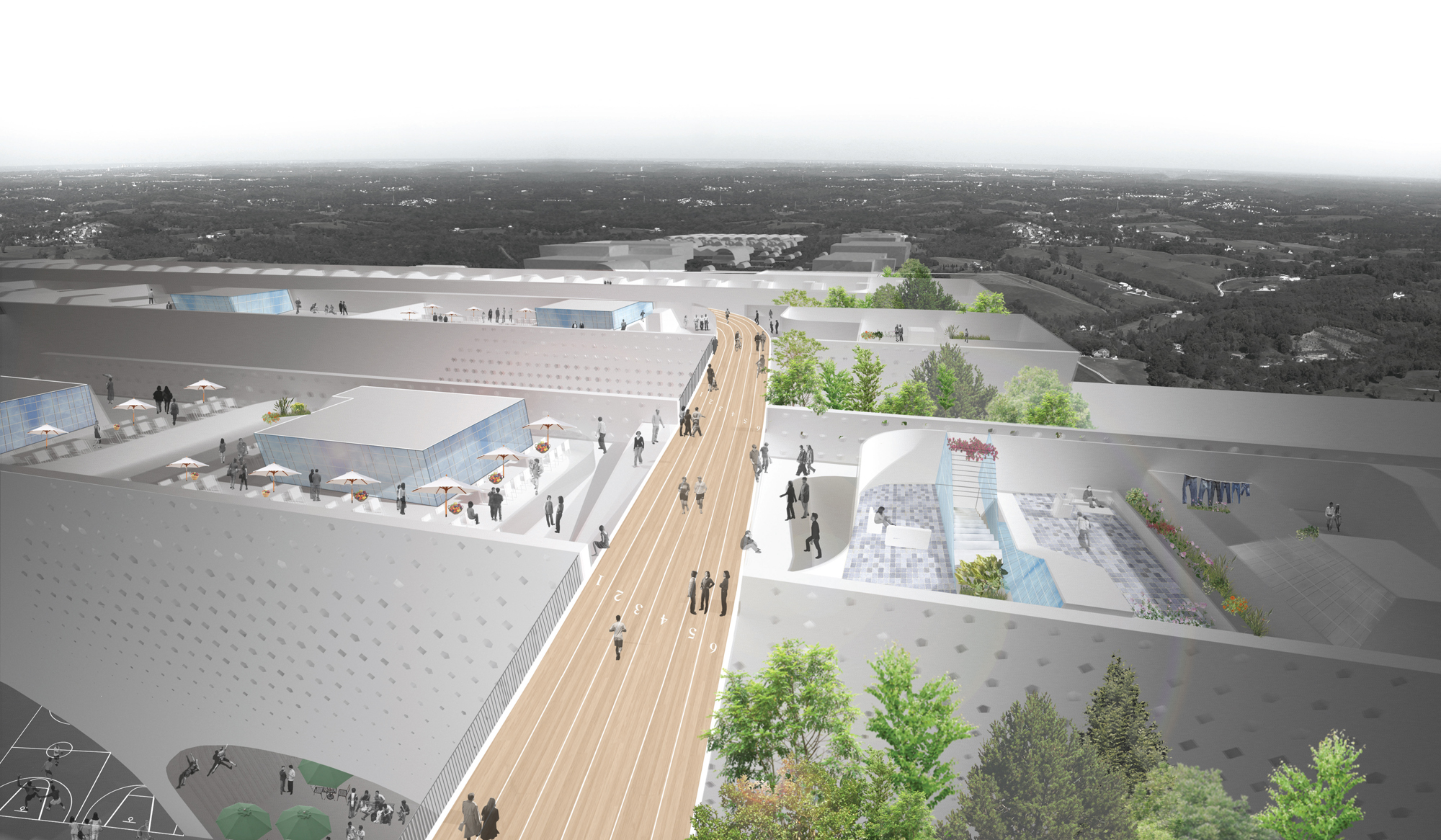EN POINTE
The site of Kagran is unique in that it is characterized by complete infrastructural separation, forming an island of building types that operate at a scale closer to urbanism than of architecture. Simultaneously, however, the site is highly connected to regional infrastructures, allowing it to attract both a local and regional public. Our proposal begins by adding a civic architectural type —the arcade— to reconcile the two scales of inhabitation — architectural and urban — through a strategy of consolidating domestic programs into infrastructure that utilize the arcades below to produce a local rhythm and organization. Seven bars run through the site to both operate at the scale of the surrounding infrastructures as well as organize the local scale of the neighborhoods. These bars contain nine housing types to cater to differing demographics and touch down on the site lightly to activate the arcaded public realm below in a precise manner.
Ten different scales of arches are employed within the bars to mediate between the scales of public and private. These range from four to thirty meters, providing for intimate as well as monumental civic spaces. The arches touch down lightly on the site to provide access to the housing and roof terraces above, contain ‘activator’ programs related to the surface below, and offer areas to store micro-infrastructures for the multi-programmed surface. By touching minimally on the surface below, a highly level of flexibility is achieved through programming. What emerges is a field condition that is unified yet provides a diverse range of scales and publics that can form naturally.
The question of adaptability in the site is addressed through the notion of time and the spatial type of the surface. A large surface operates as a multi-programmed public realm that is timeshared through a schedule – to allow a more diverse and larger set of public programs. The surface is coded through differing materials and paint to provide flexible, soft organizational strategies that are activated by the bars above. For instance, the same space can be used for greenhouses, parking, a market, and basketball courts at different times of the day, week, and year. The schedule is malleable to the needs of current and future residents, adapting for seasonal festivals, cultural events, and needs that cannot be anticipated. The surface is broadly organized into programs that share the similar surface characteristics — recreational, commercial, and community. Regions of overlap between these sectors allow for hybrid uses. For instance, a school’s playground can be used in a broader recreational sense when the school is closed, or market areas can be converted to informal night theaters. Five subtle surface variations provide diversity while still allowing for flexible programming. Pools of water and landscape enable sustainable water collection and promote microclimates to alleviate the large paved surfaces in the broader strategic site. The malleable surface and schedule is structures through the arches above, forming a symbiotic arrangement as well a unique architectural scenario wherein form runs east-west through the site to connect across infrastructure while space runs north-south to connect with the larger strategic site. This weave between form and space is structured through the public realm and surface below.
A singular road loop enters the site from the North, and provides access and service to the site without ordering the entire site as most examples of contemporary urbanism. A running track sits above the bars to allow connection between the arcades above grade. Void spaces between the bars and outside of the running track are densely planted with coniferous and deciduous trees to act as air and acoustic filters. The rooftops of the bars in these zones are dedicated to private uses — terraces, gardens, and courtyards. The roof tops within the region defined by the running track are zoned with public programs — restaurants, bars, community gardens, etc. Thus, the bars reconcile the scale of the public and private in plan and section. The strategic site is addressed with a similar methodology as the site, but is structured by space running east-west and form running north-south. This inverted use of space/form allows for an ease of phasing and implementation with regards to the existing buildings. The strategic site is phased to consolidated parking and return the vast surface to public uses. The north edge of the site phased for a natural remediation techniques — aeration, phyto-remediation and steam remediation. In time, this land is zoned for a denser development of housing.
The arcaded public realm works in conjunction with the surface that adheres to the monumentality of the infrastructure and surrounding architecture while breaking down into local supports to promote soft neighborhood units. By connecting this island to the surrounding developments and infrastructure, a multivalent public realm is achieved in a dynamic field condition.
Architects: Lorena del Río + Neeraj Bhatia
Contributors: Carly Dean, Jonathan Negron, Wei Zhao, Alicia Hergenroeder, De Yi.


