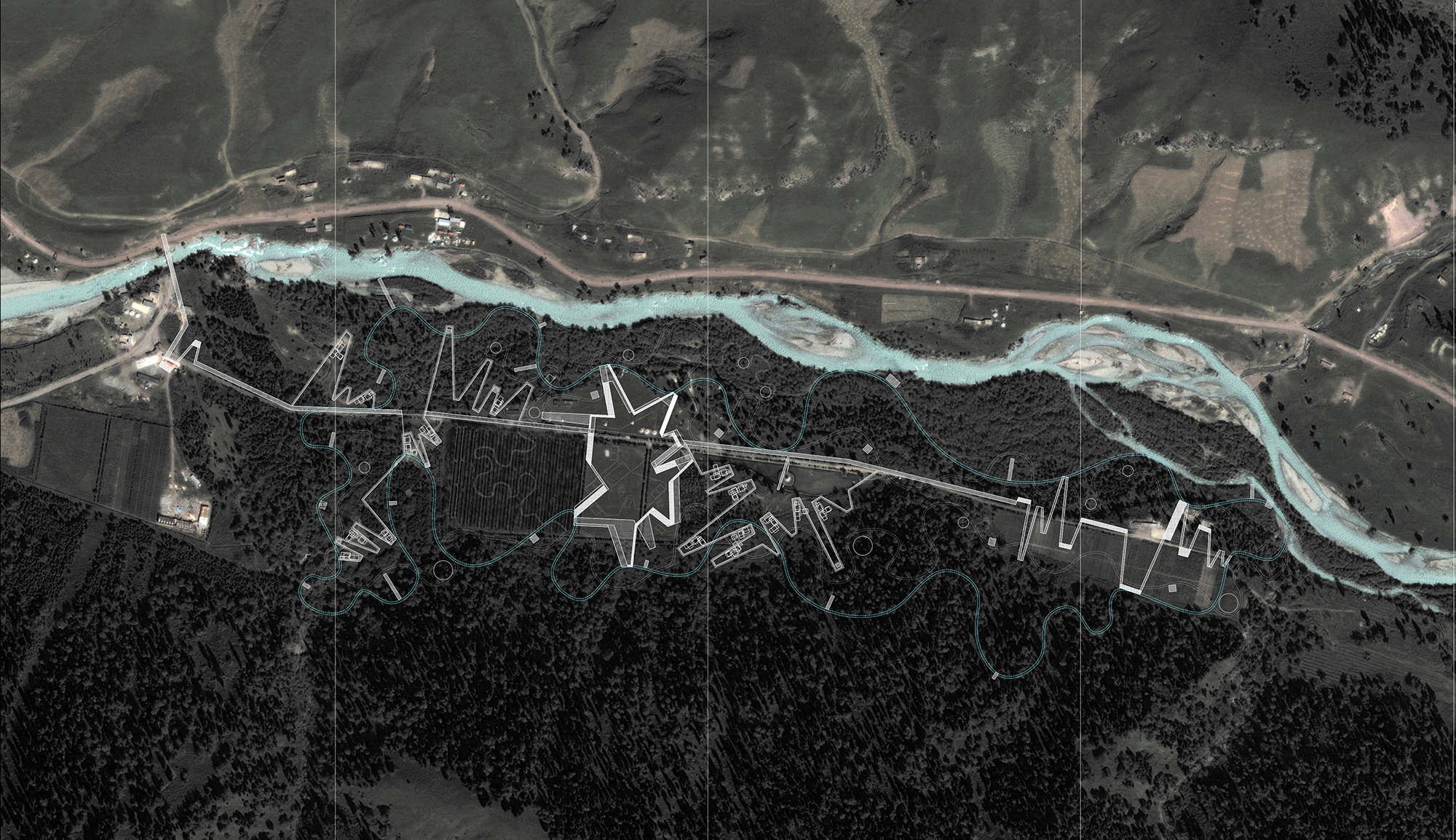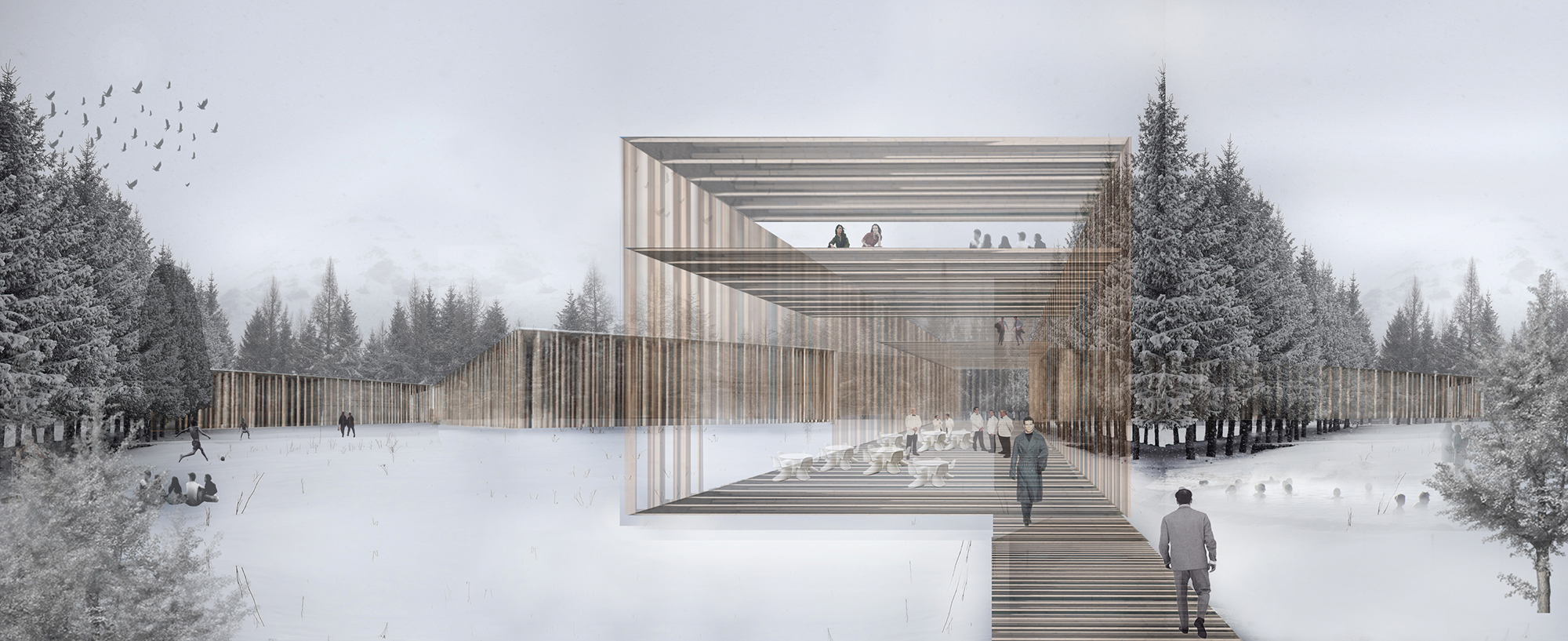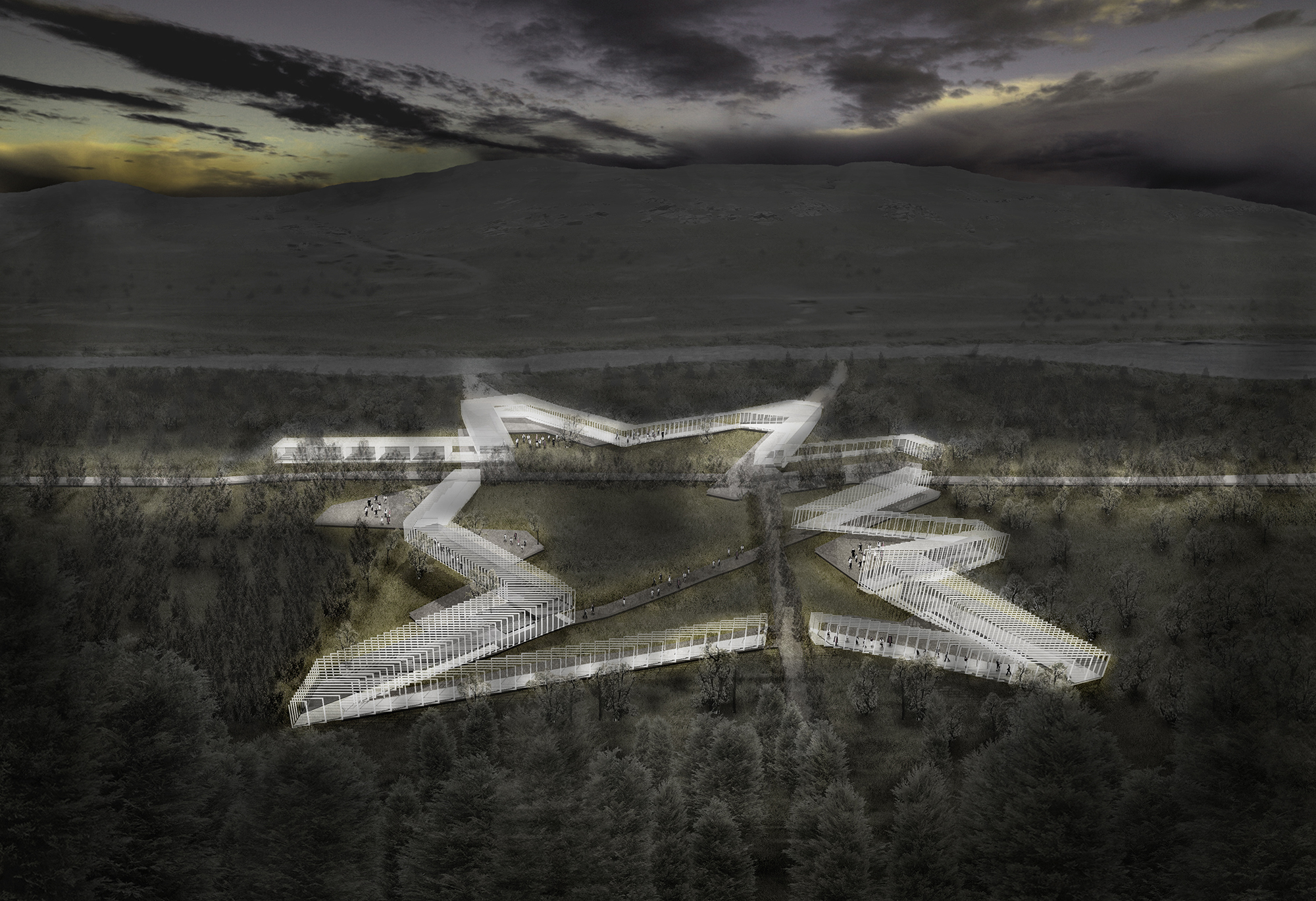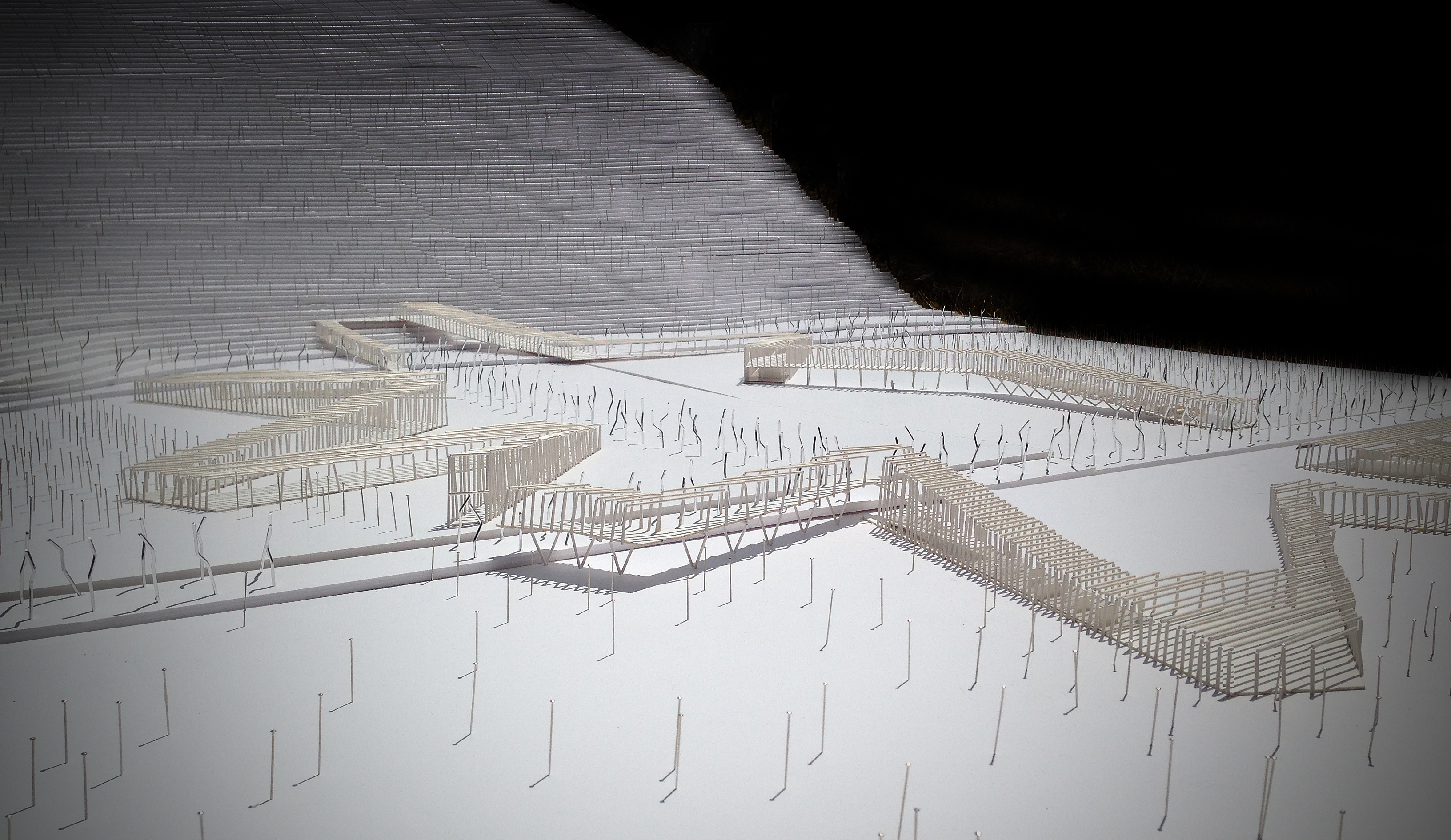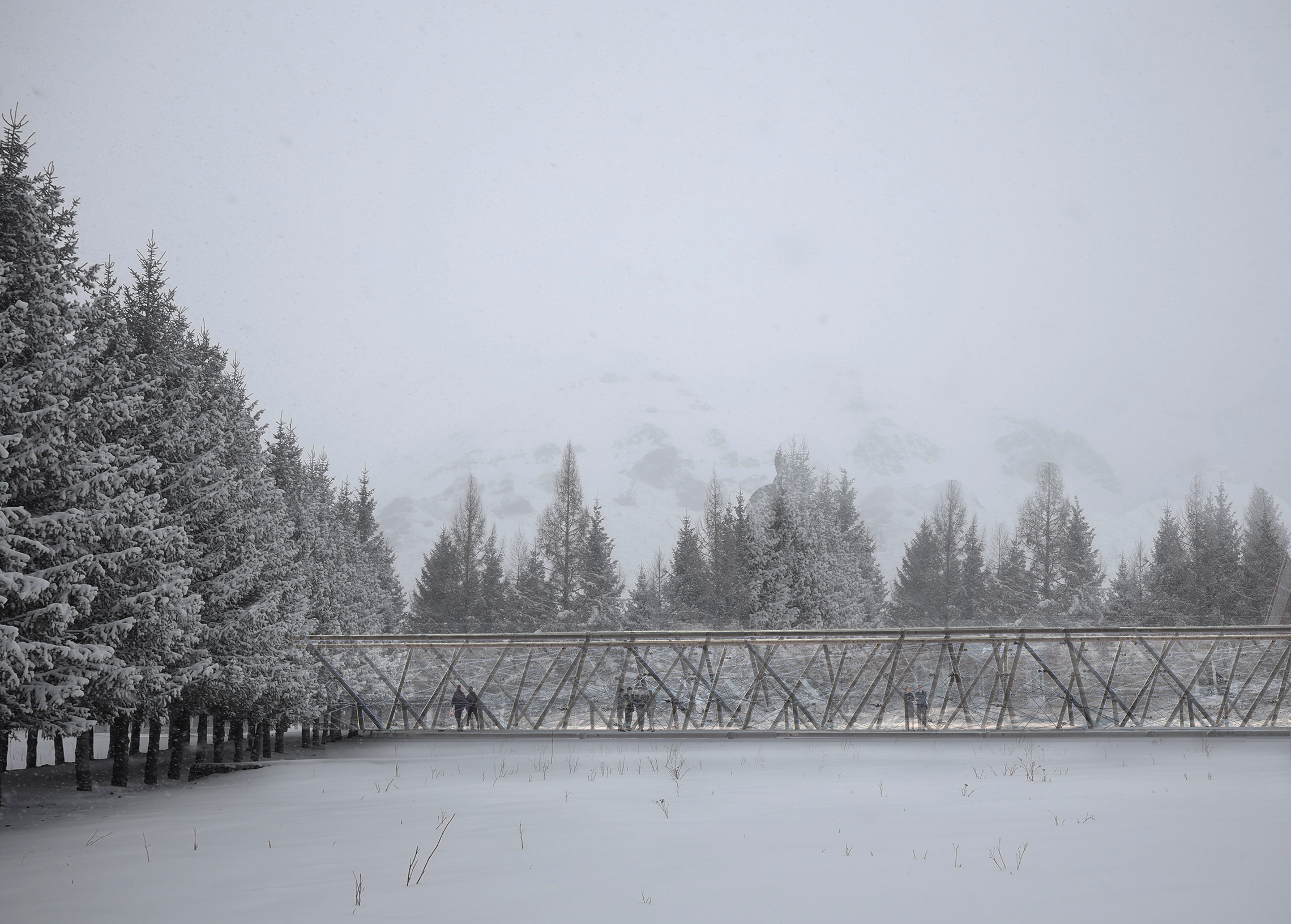TREES are sacred at Nalati, and it is these trees that have inspired the project. It is against this magnificent backdrop that a network of unique architectural promenades are proposed that define the Nalati Forest Park Resort. From these paths the visitor can experience the trees, the landscape, the animals and the plants of Nalati in surprising and unique ways. Here architecture will serve to exhibit the landscape, where a forgotten tree is suddenly captured to become part of a secret garden, where the morning sun creates a glowing wall against which a tree’s shadow is cast, or where the distant mountaintop is framed as a living panorama. It is this experience of living in harmony and as one with the landscape, and in each season, that serves as the primary concept for the resort.These promenades are sometimes defined by buildings or by a simple line, at times they create ribbons of three- dimensional space and at others mark a contour line. These circuits seemingly gesture and overlap as they explore, at different speeds, the best qualities of the landscape, and from which the four seasons of Nalati can be enjoyed.
The spaces of the principal programs are collected into a continuous building that inscribes a sequence through the landscape and is in itself a microcosm of the entire site. Here the resort is like a museum where the circulation path takes us through a series of rooms, but instead of Rembrandts or Degas’, the ‘paintings’ exhibited here are of the trees, the setting sun, the bird that flies across the sky, the spring flower or the water that trickles in the stream. This path is carefully constructed to bend and fold as it focuses on the most beautiful moments of Nalati, and while the building itself does not move, the ‘paintings’ that it frames continuously transform with the passing of time and each season.
And while the building can be experienced as a continuous path, it can also be experienced as a series of individual spaces: the spa with its bathing pools and massage rooms, the restaurant of both larger and smaller dining rooms, terraces and pavilions, the library of special books and publications, the art gallery for the display of paintings and sculpture, the suite of karaoke rooms, and the entertainment space for evening music or small theater productions. Each of these spaces has its own private access and exterior space and one can choose to experience them individually or have a complete experience as one moves from one space to the other. Thus the principal promenade can be experienced in many different ways and is never the same.
The trees of Nalati have inspired this principal promenade as a simple structure that seems to be constructed of the trunks harvested from local trees. As a delicate mirage it appears as continuous row of trees – sometimes a very thick row of older trees and at other times a very thin veil of young saplings.Nestled within this continuous row of ‘trees’ are a series of spaces that hold the various communal programs.
