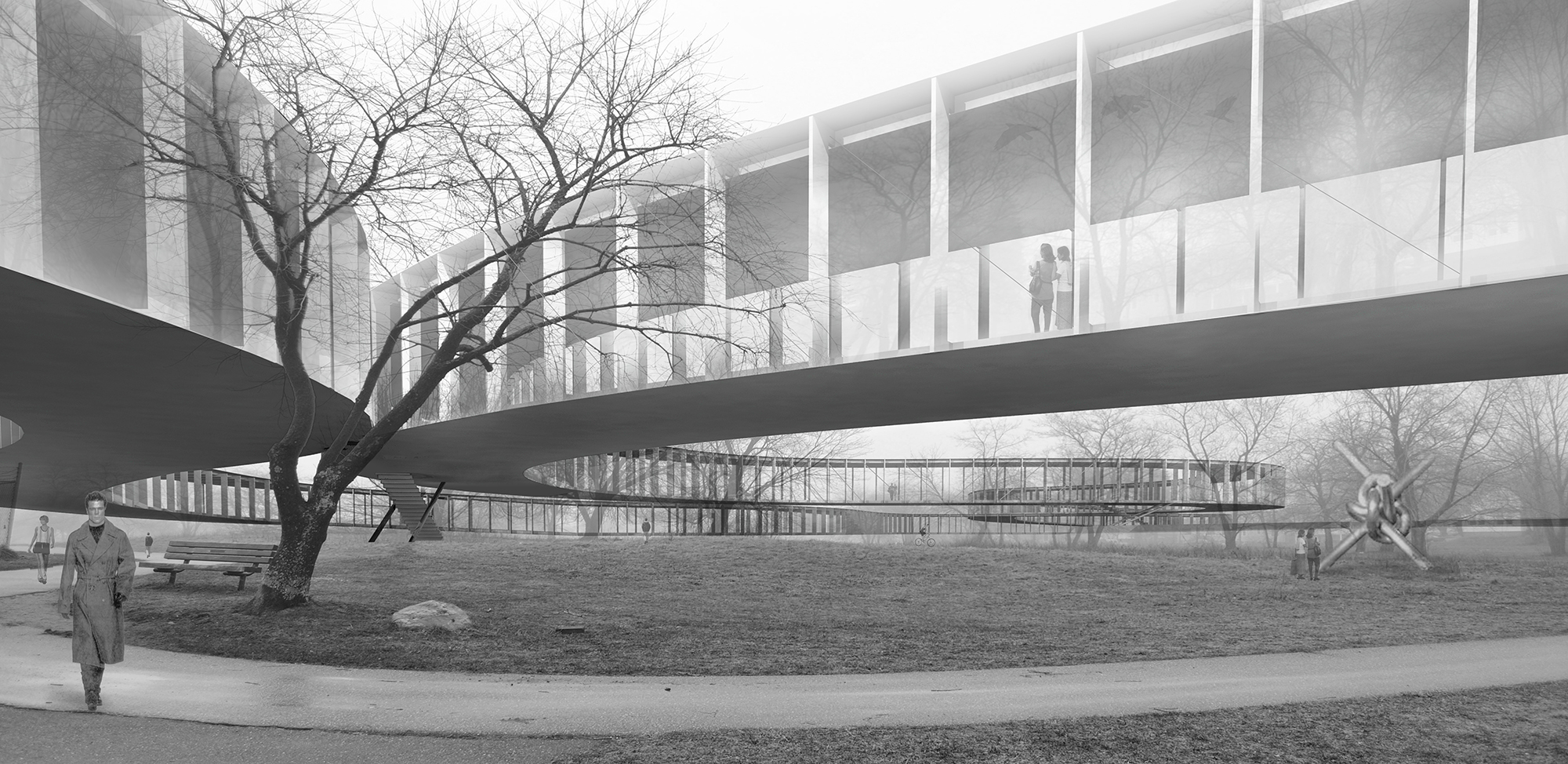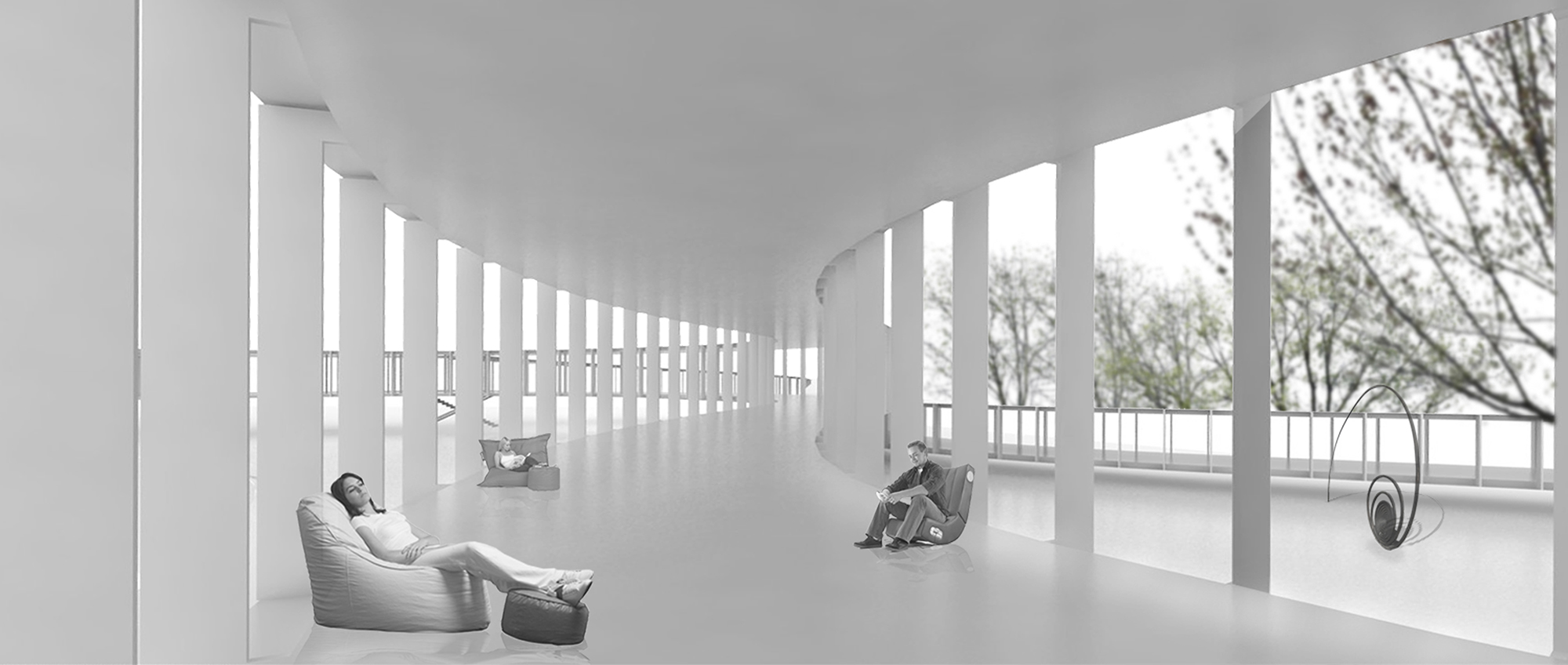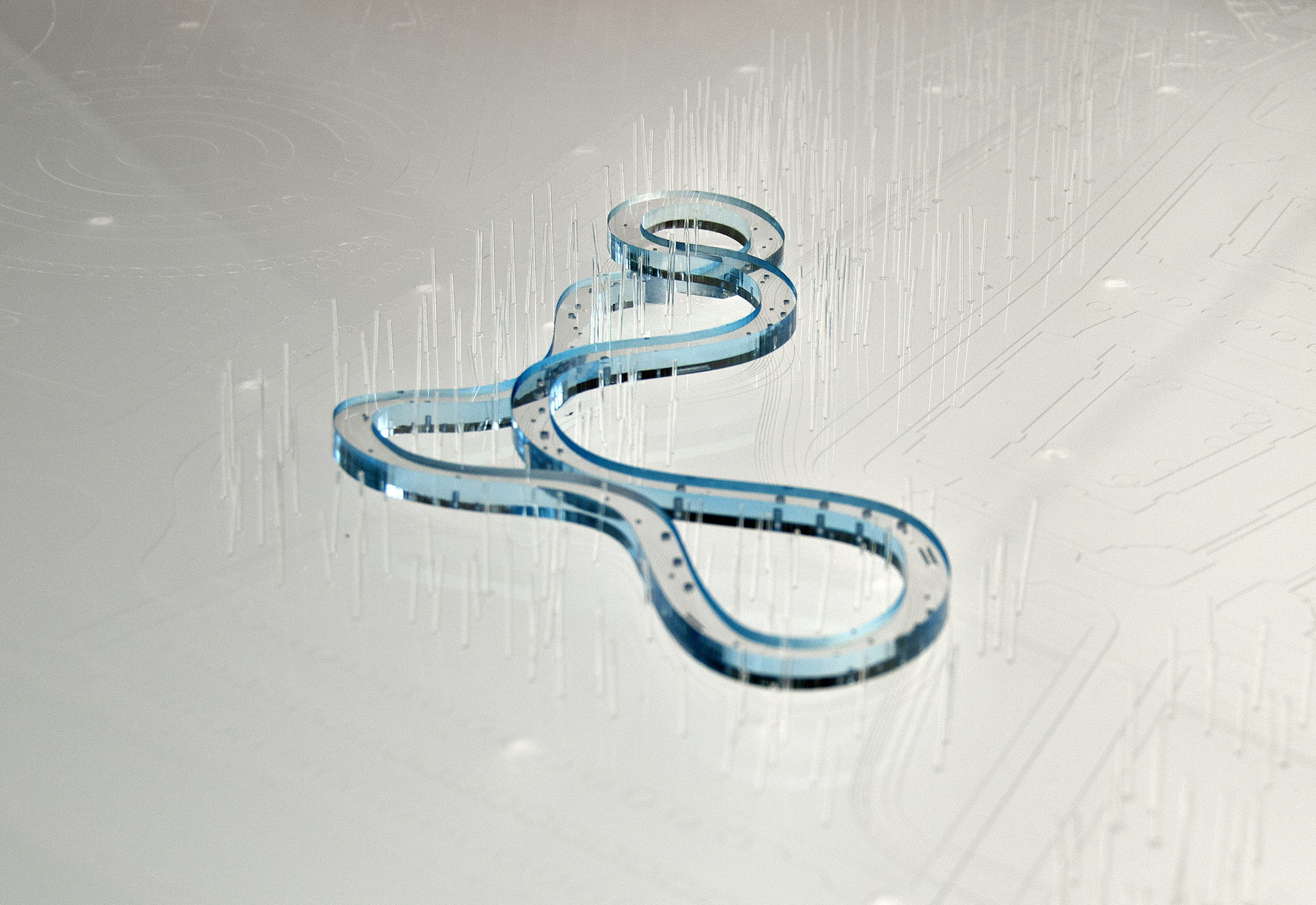The landscape where this Sculpture Museum rests is unique. Upon our visit, we realized that people did not use the paved paths, but rather engaged with the sculptures by moving around small, serpentine, dirt trails that had been created in time. We also notices that the artwork could only be engaged from the ground, preventing views from other angles.
Our observations became the starting point to propose a design that recreates the attractive spots already existing in the park. The new building preserves a relationship with the open air exhibitions, linking the park into the interior.
The interior of the architecture becomes a new trail in the landscape, while the exterior serves as a roof over existing trails. Between the curves, we generated small gardens that became new backdrops for showcasing the sculptures.
The new building will be a continuous section piece of 5.50 meters wide by 550 meters long and it curves, turns, and bends, in order to adapt itself to the plot limit and to maintain as many of the existing trees as possible. It abides by the empty spaces and embraces the sculptures, the trees, and the beauty of the artwork surrounded by nature.
The piece also twists and interlaces upon itself in its vertical dimension, using ramps to communicated the changing topography. The visitor moves goes up and down, inside and outside, almost without noticing it.
Architects: Iñaqui Carnicero-Alonso + Lorena del Río,
Technical Architect: Miguel Angel Martín Melgar
Clientt: Open competition


