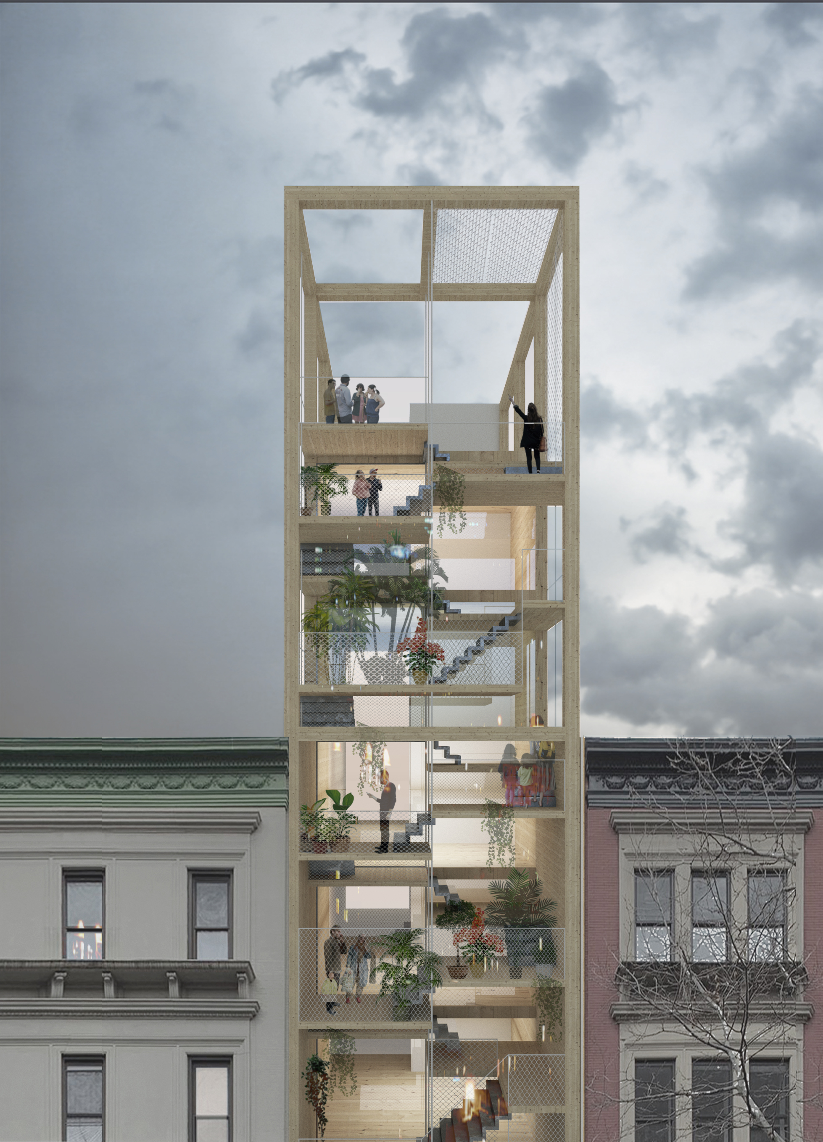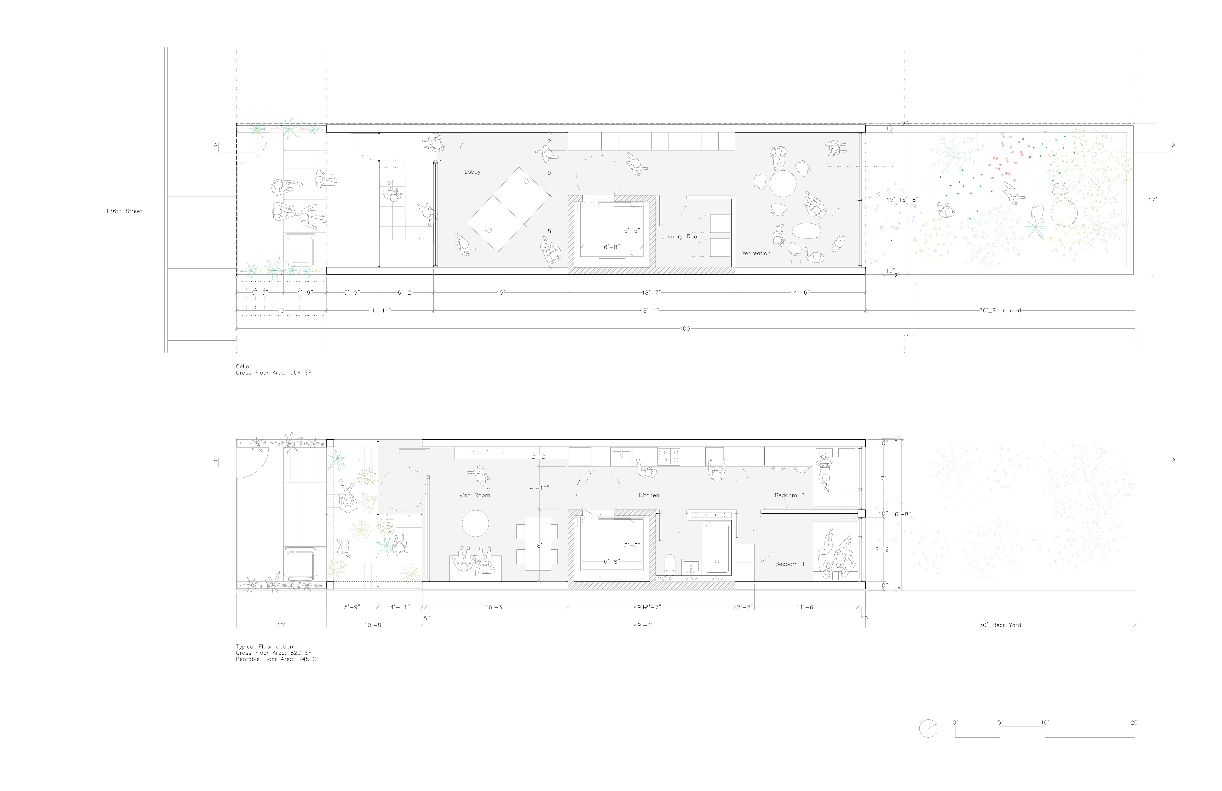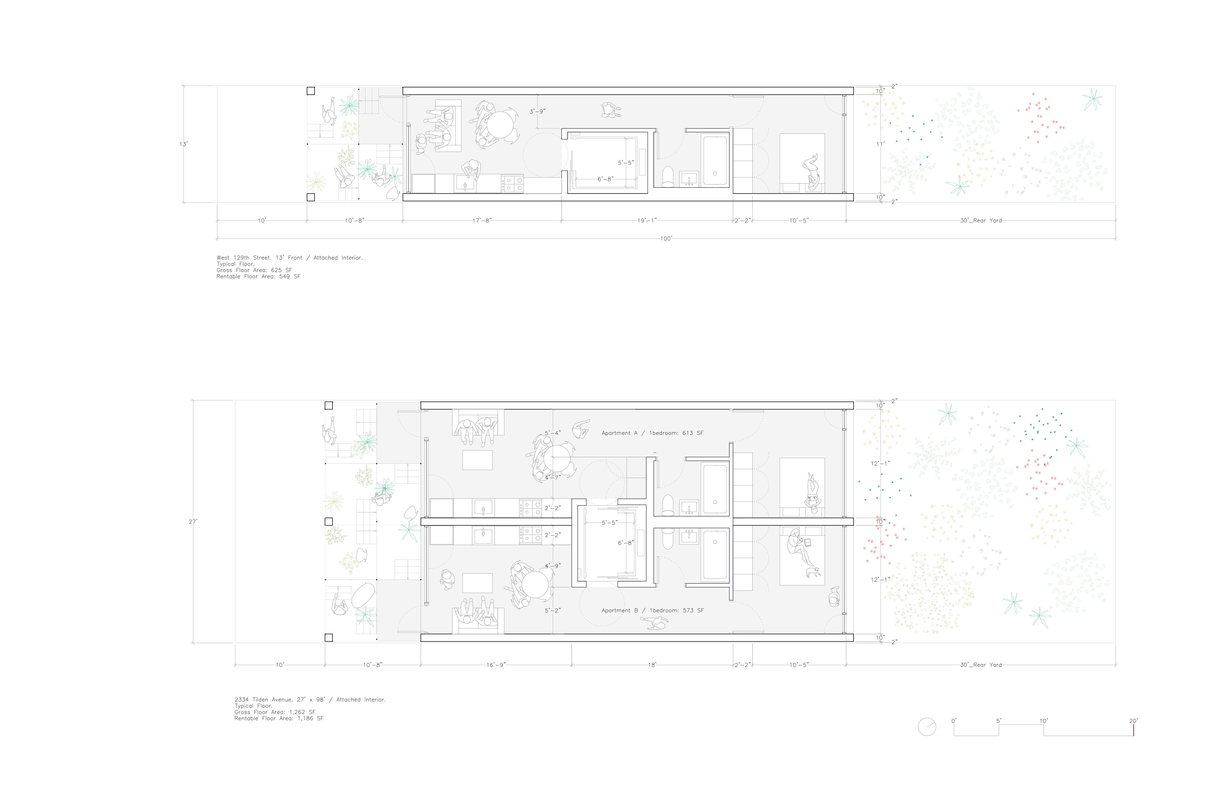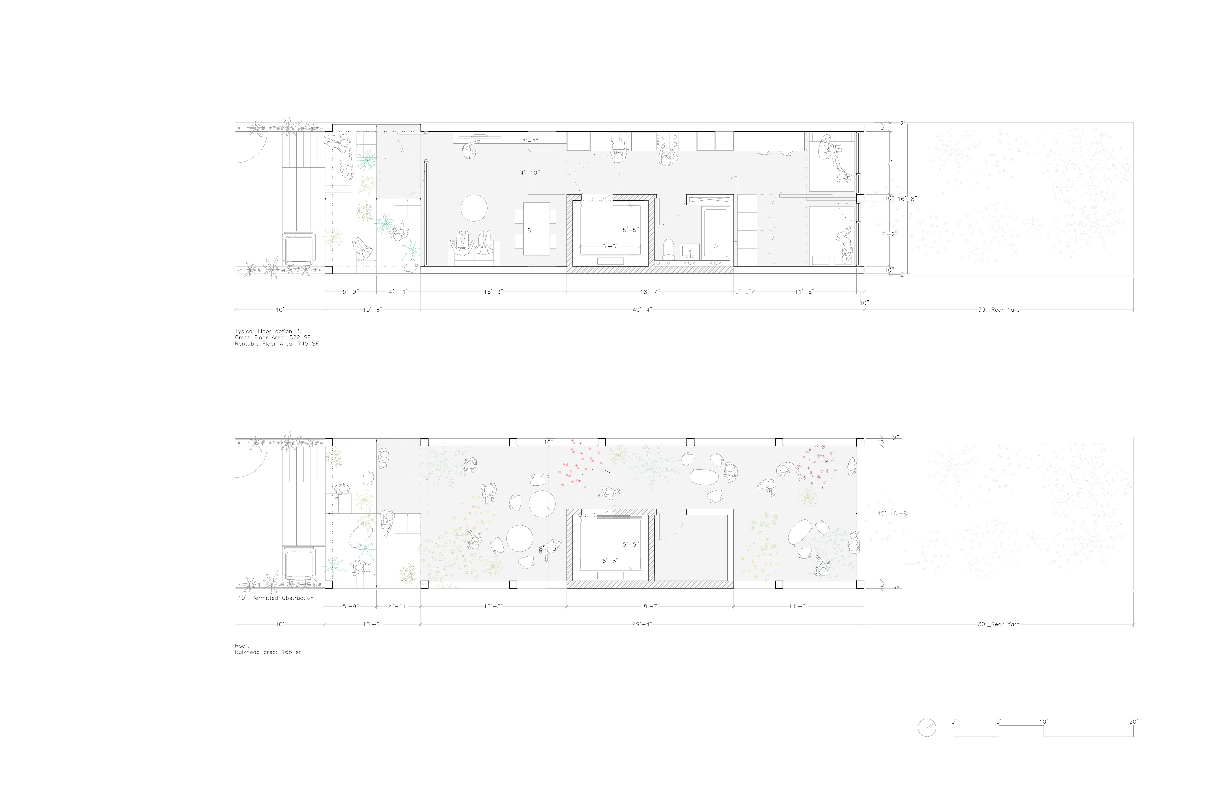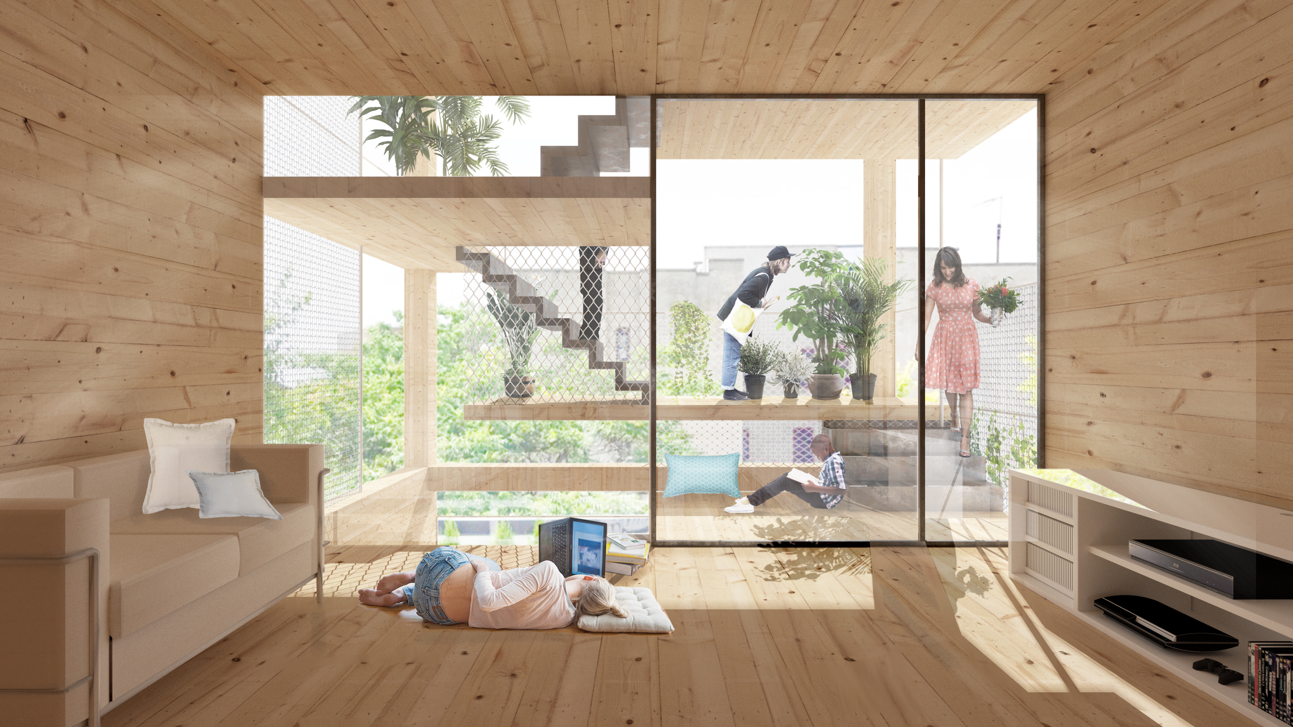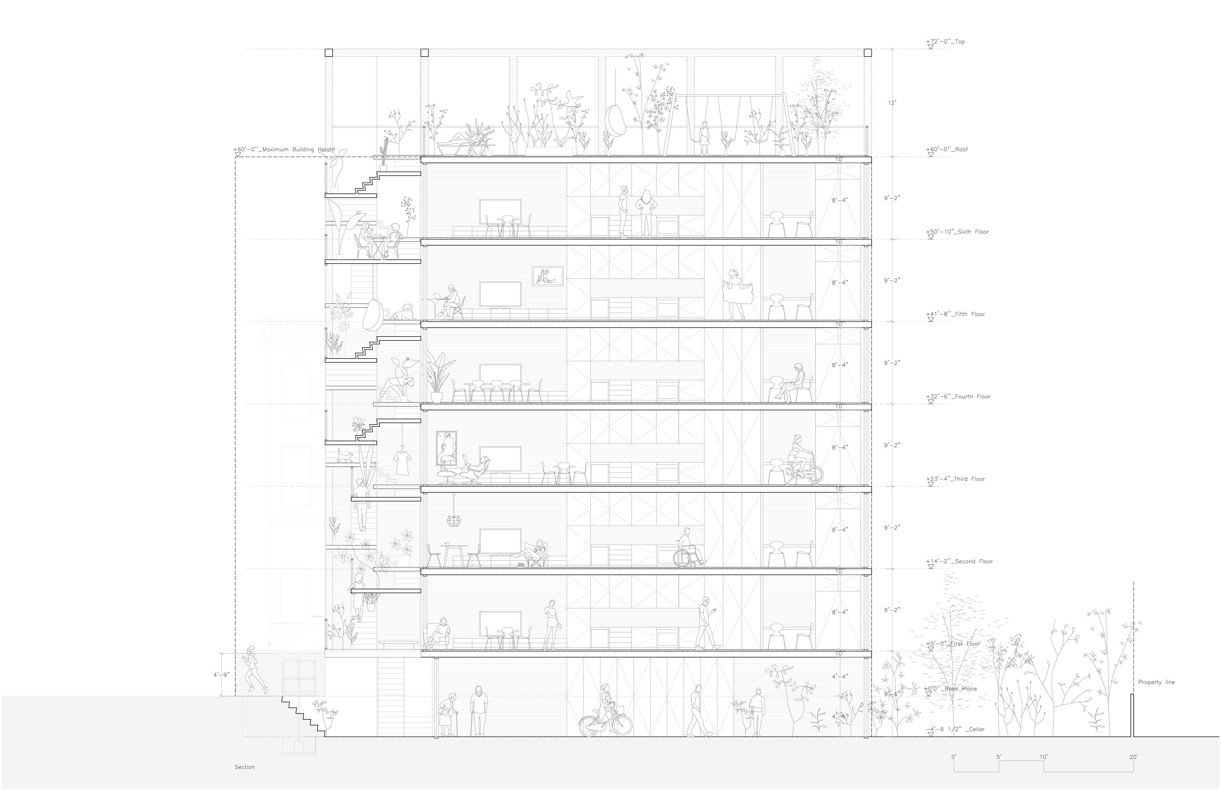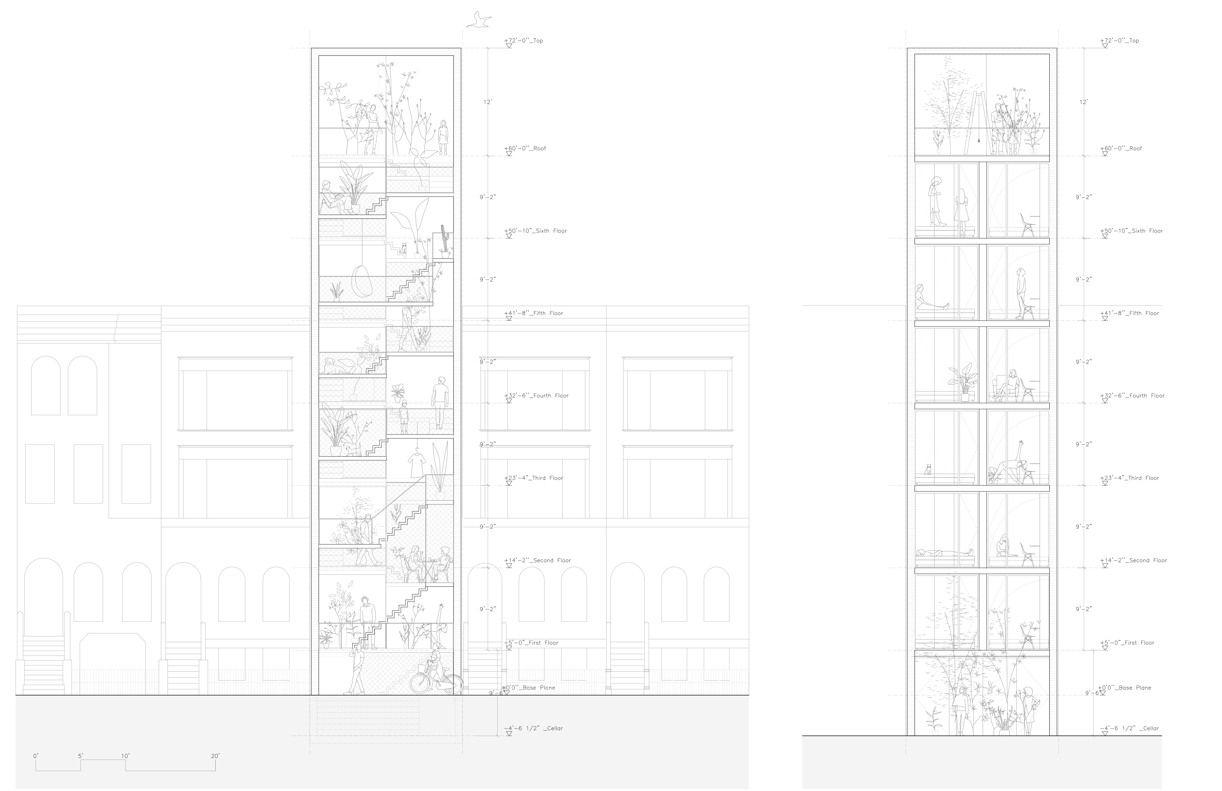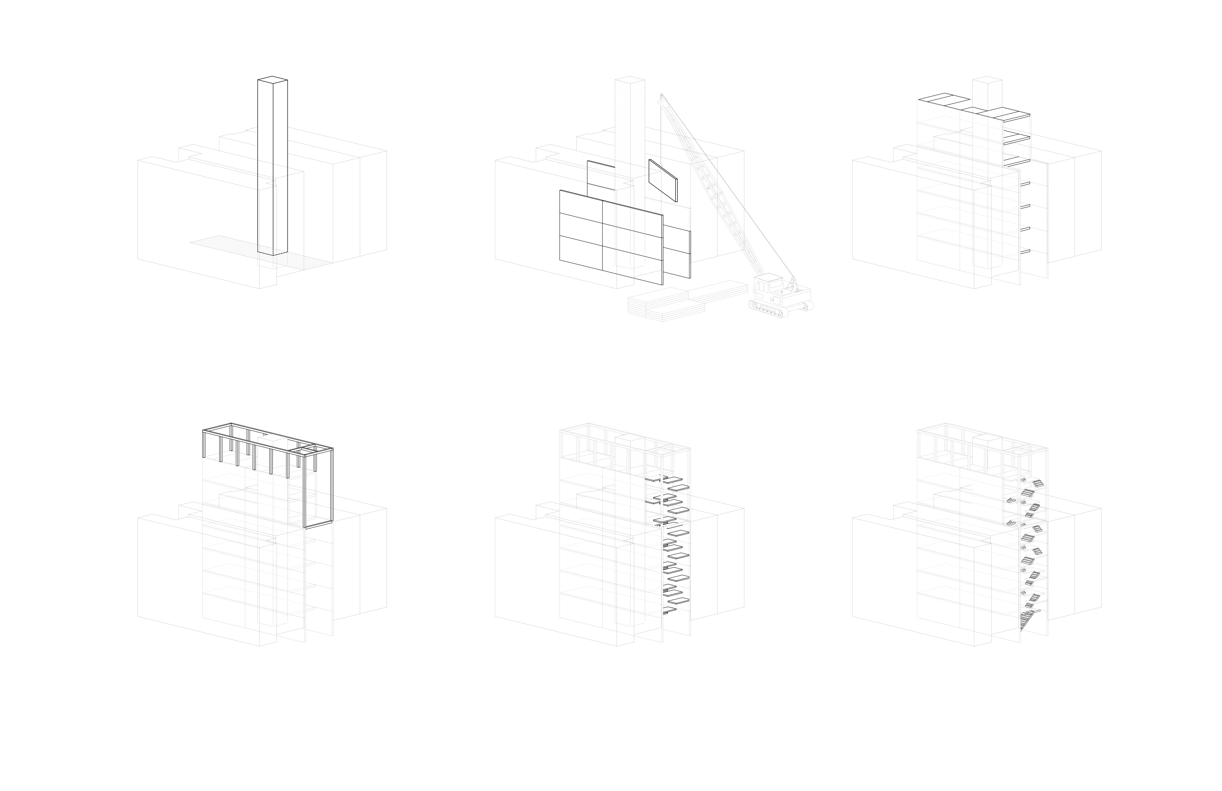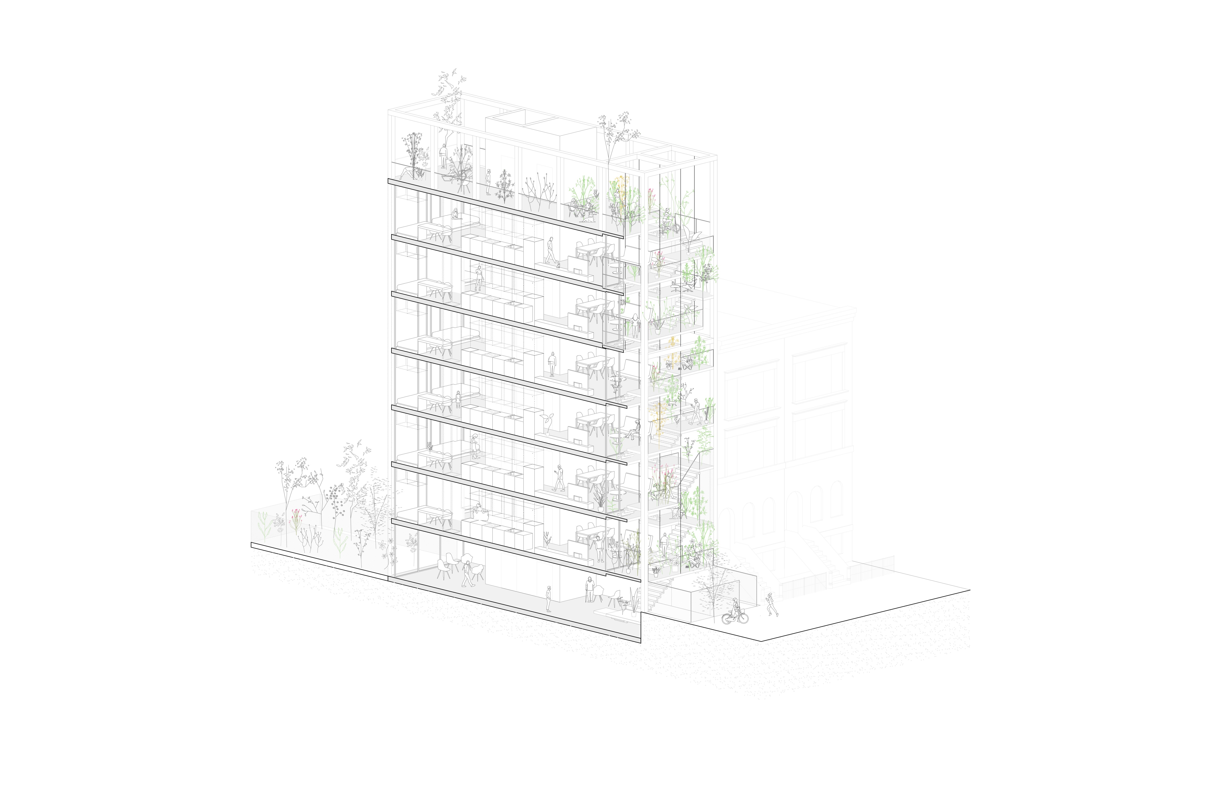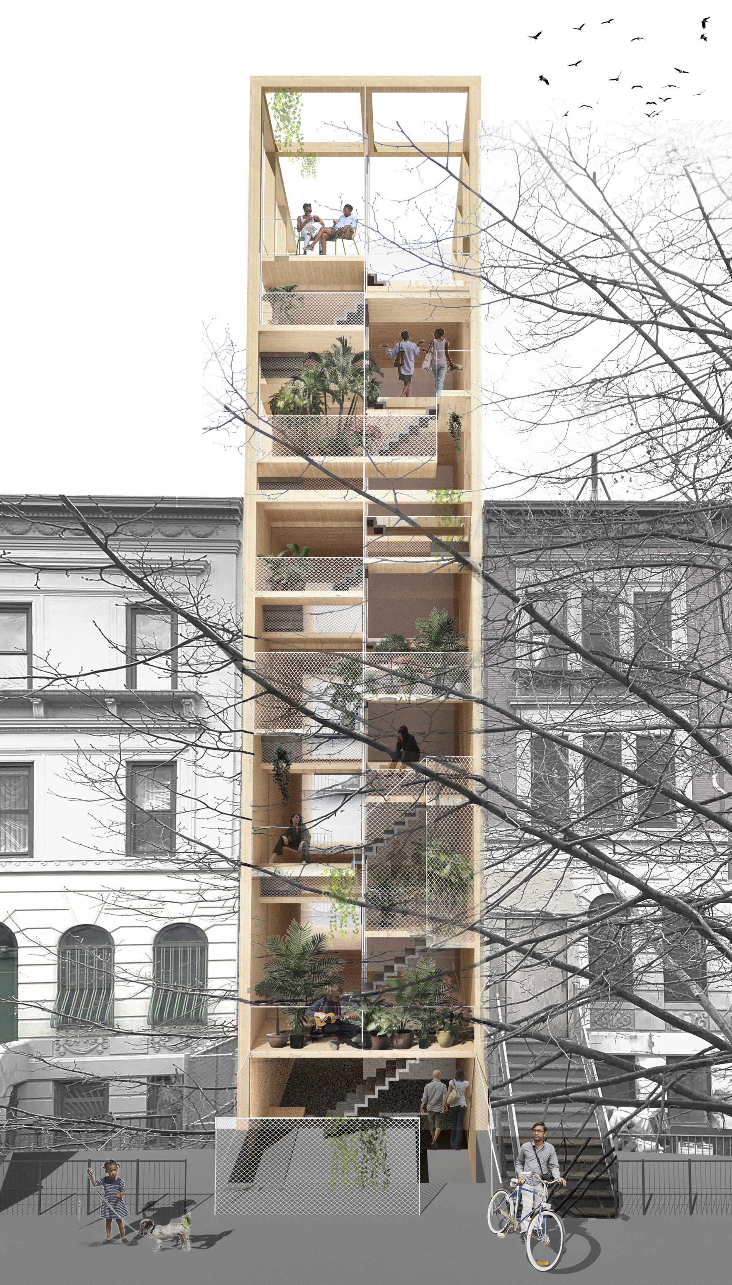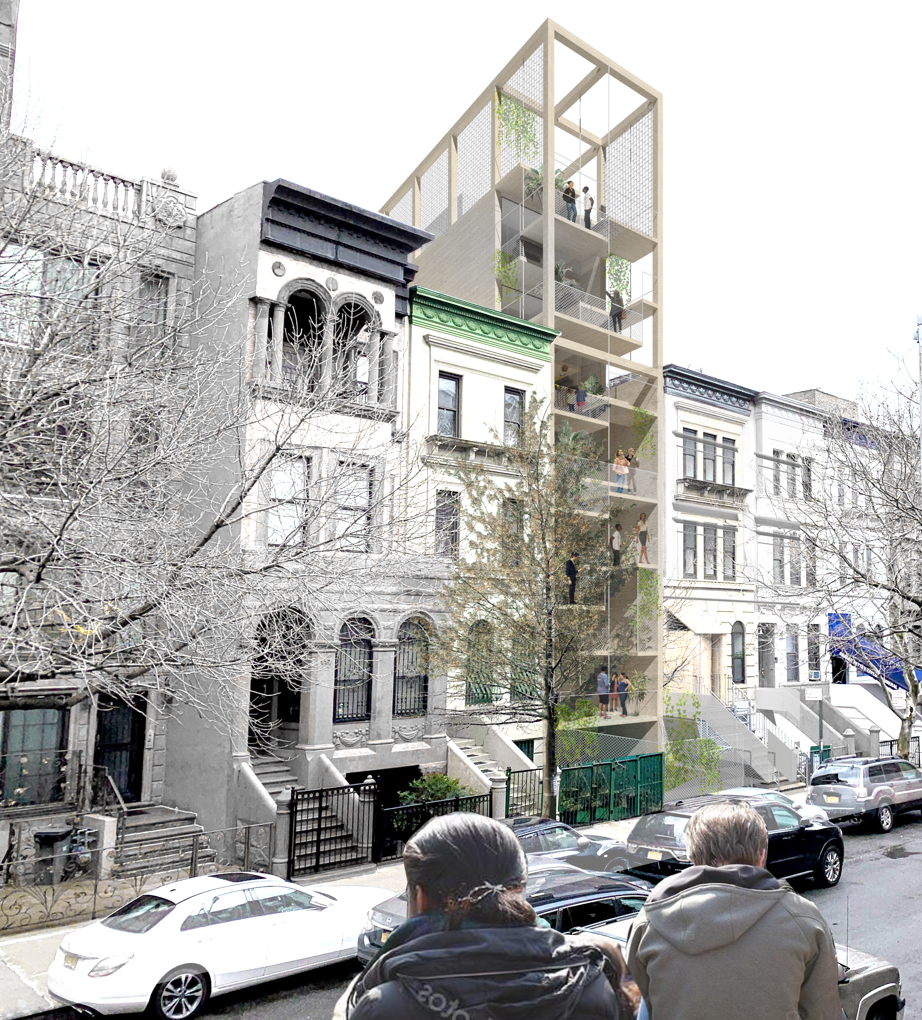Stoops, Fire Escapes and other Social Devices
The traditional TownHouse typology and Fire Escapes Structures dress- ing building facades epitomize New York iconography and the identity of many neighborhoods in the city. The stoops have historically served for incidental social interaction, children’s place of play, neighbors sales… Fire Escapes operate as extensions of the interior space overlooking the street, creating shared space for potential community engagement.
Our proposal combines characteristics of both iconic typologies and pro- poses an extension of the street life all the way to the roof, promoting social life in the community. The domestic space is open and flexible, appropriating the exterior as an extension of it where the boundaries of the private space are blurred. The facade becomes a showcase of the interior life of the building. Our proposal transfroms the traditional Fire Escapes into a three dimentional vertical furniture, inviting to expand the interior domestic life.
Repurposing the Fire Escapes
Our design embraces the limitations of the site and mediates the con- tradictions between site and code, questioning the conventions around which residential buildings are conceived. The proposal tries to bring a counterpoint to the hermeticity of the existing townhouses, offering a storefront of domestic urban life and blurring the visual boundaries between private and public.
We propose a simple box volume sitting atop a half-submerged cellar space following the paradigm of the townhouses. The volume is subdi- vided among six identical floor plates each hosting loft type flexible unit. The floors are connected through an elevator core and a series of descend- ing platforms in the facade that also serve as egress stair. The removal of the egress stair from the interior of the building where it typically occu- pies the center of the floor plate and its placement on the exterior allows for an arrangement of a most efficient interior apartment floor plan and an opportunity for an expanded outdoor social space on the exterior of the building. The interconnected landings aspire to form a shared space of collective activity, planting, games, gatherings; and encourage tenants to interact through sharing.
