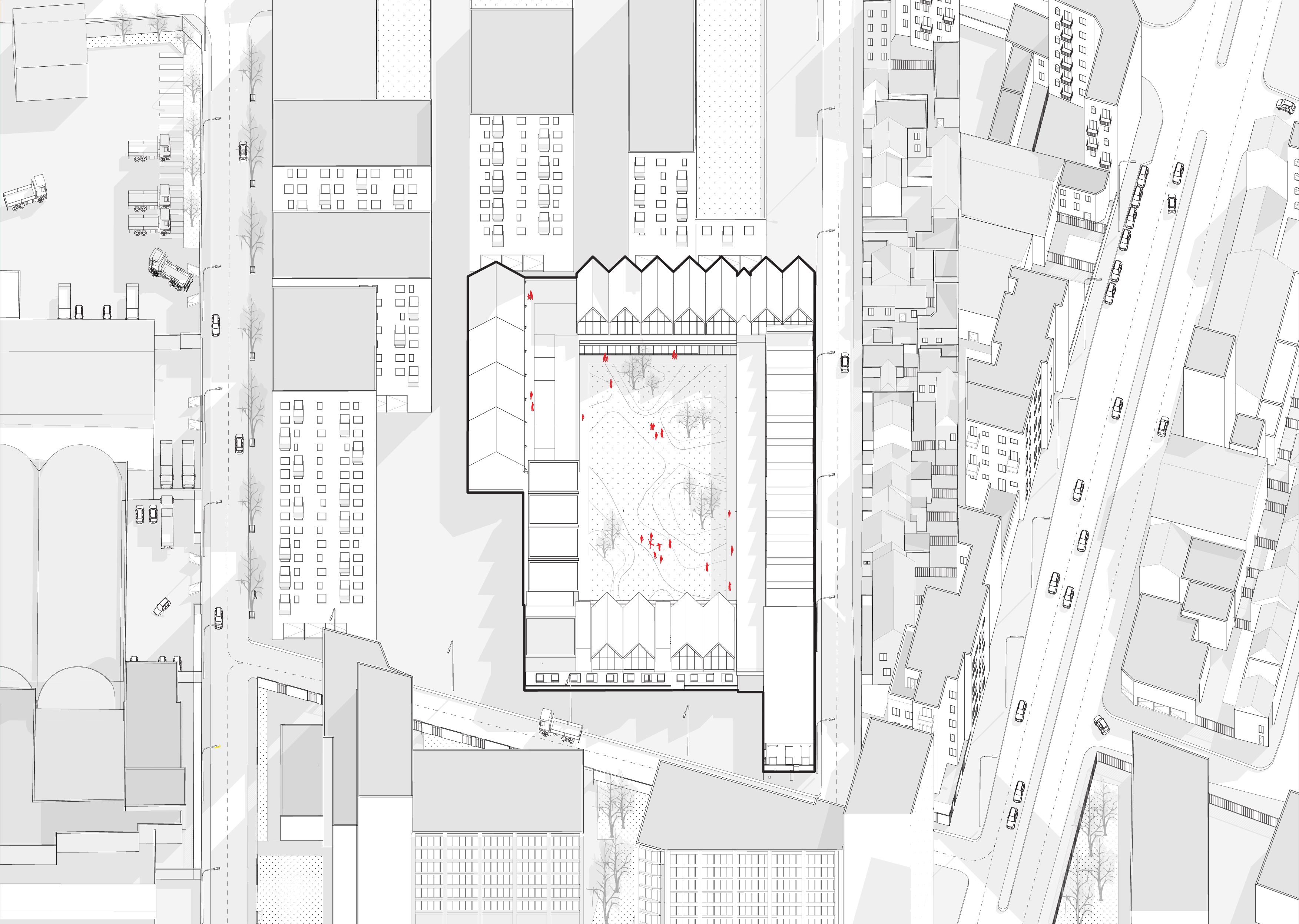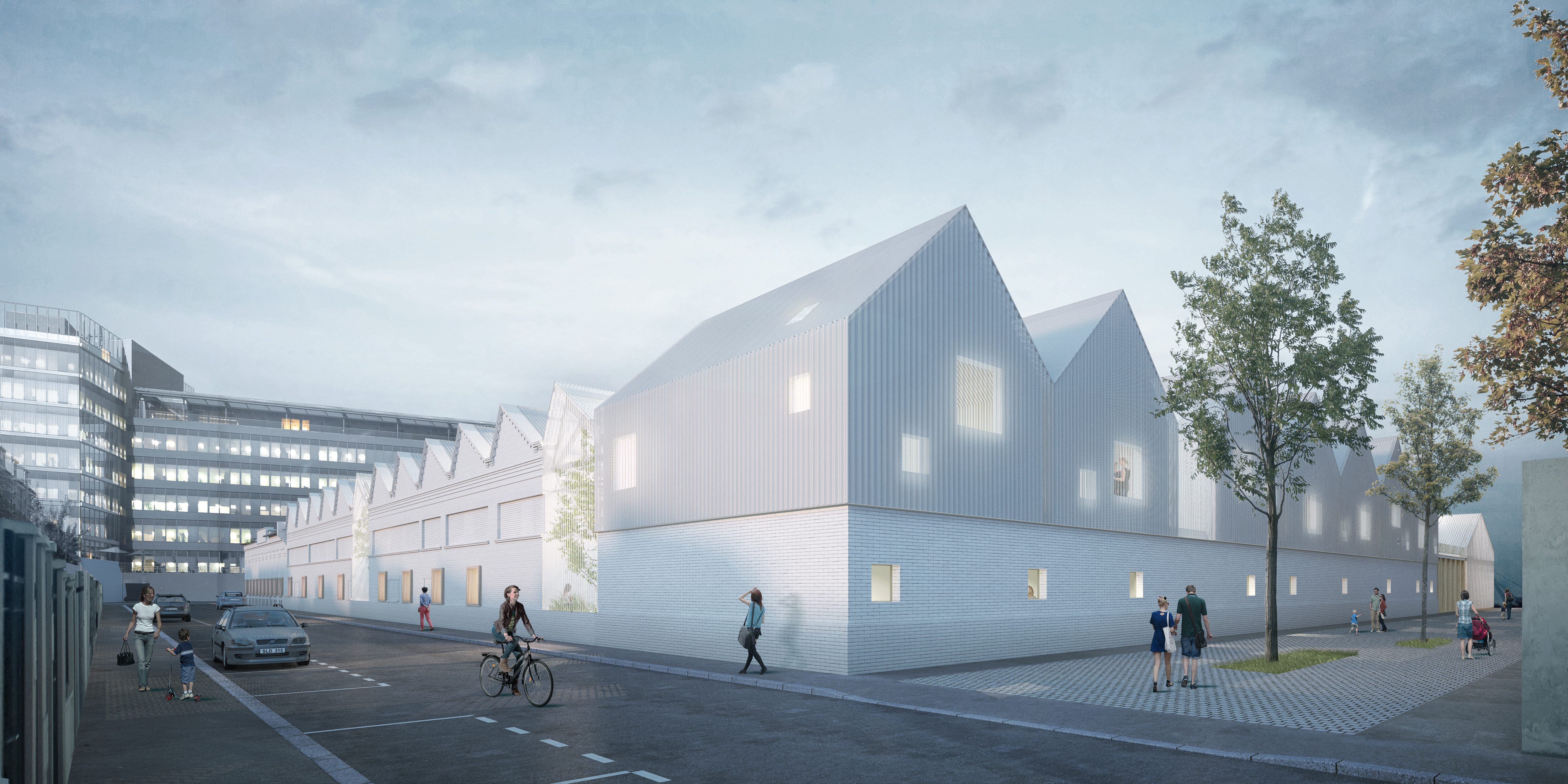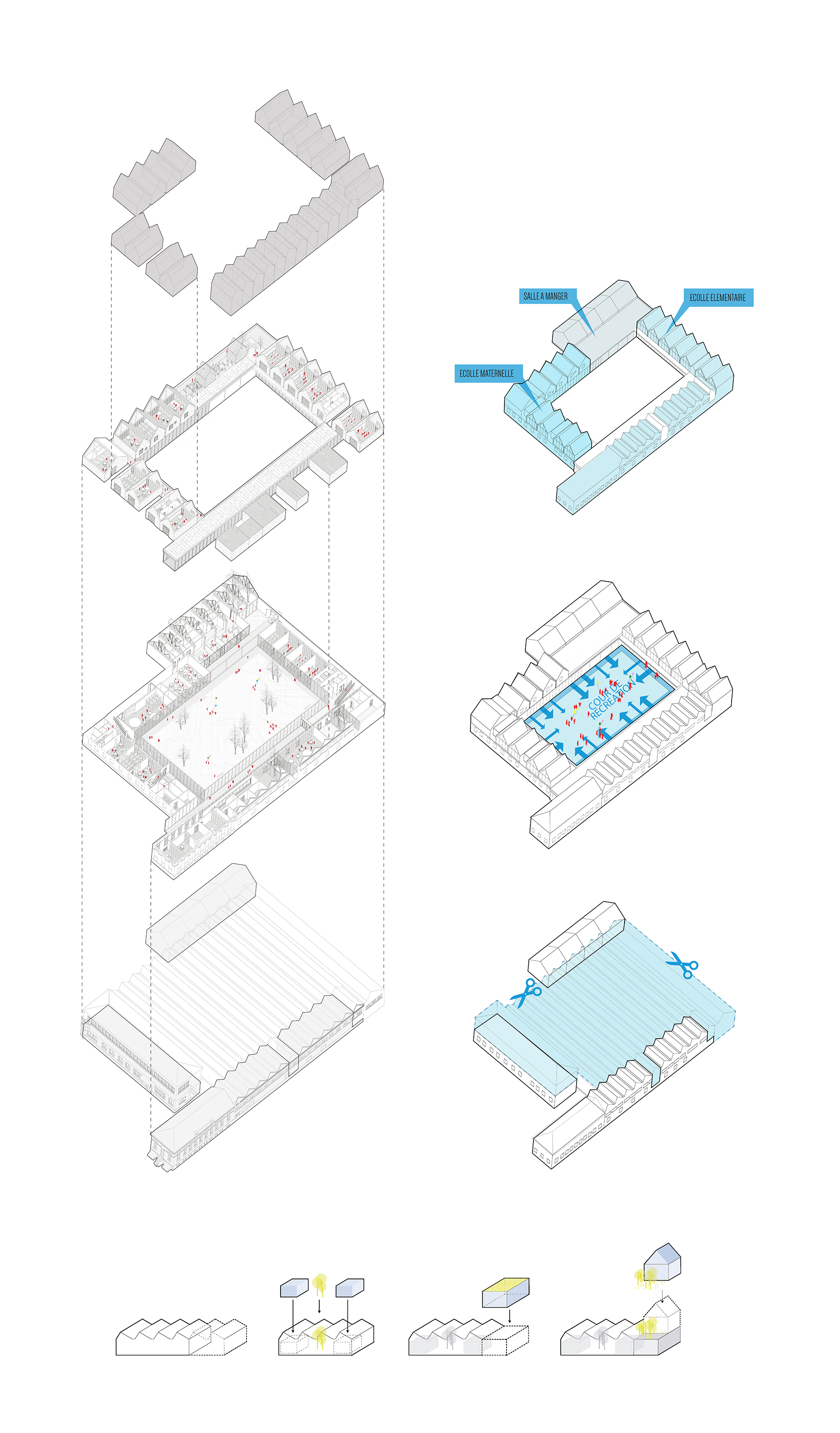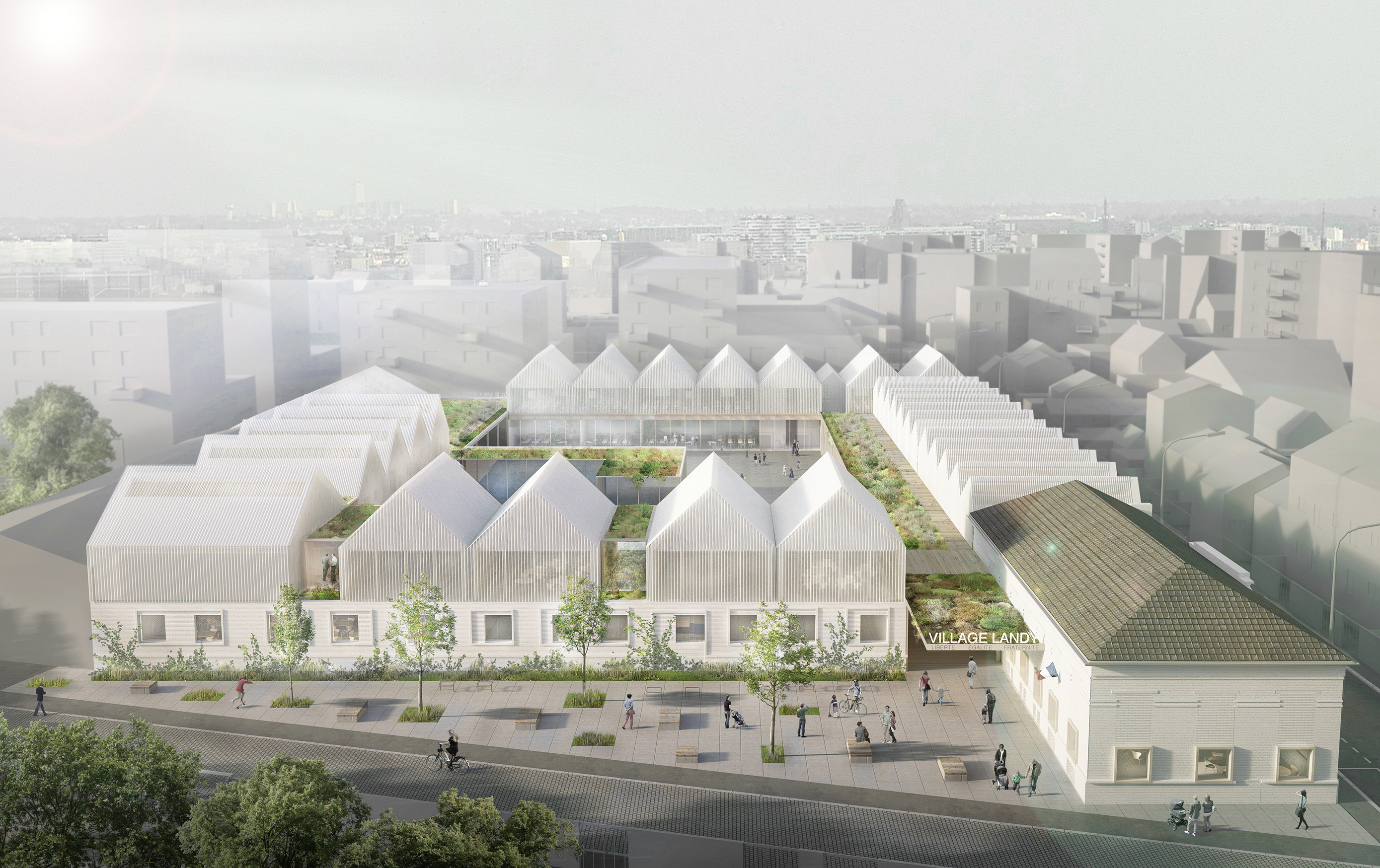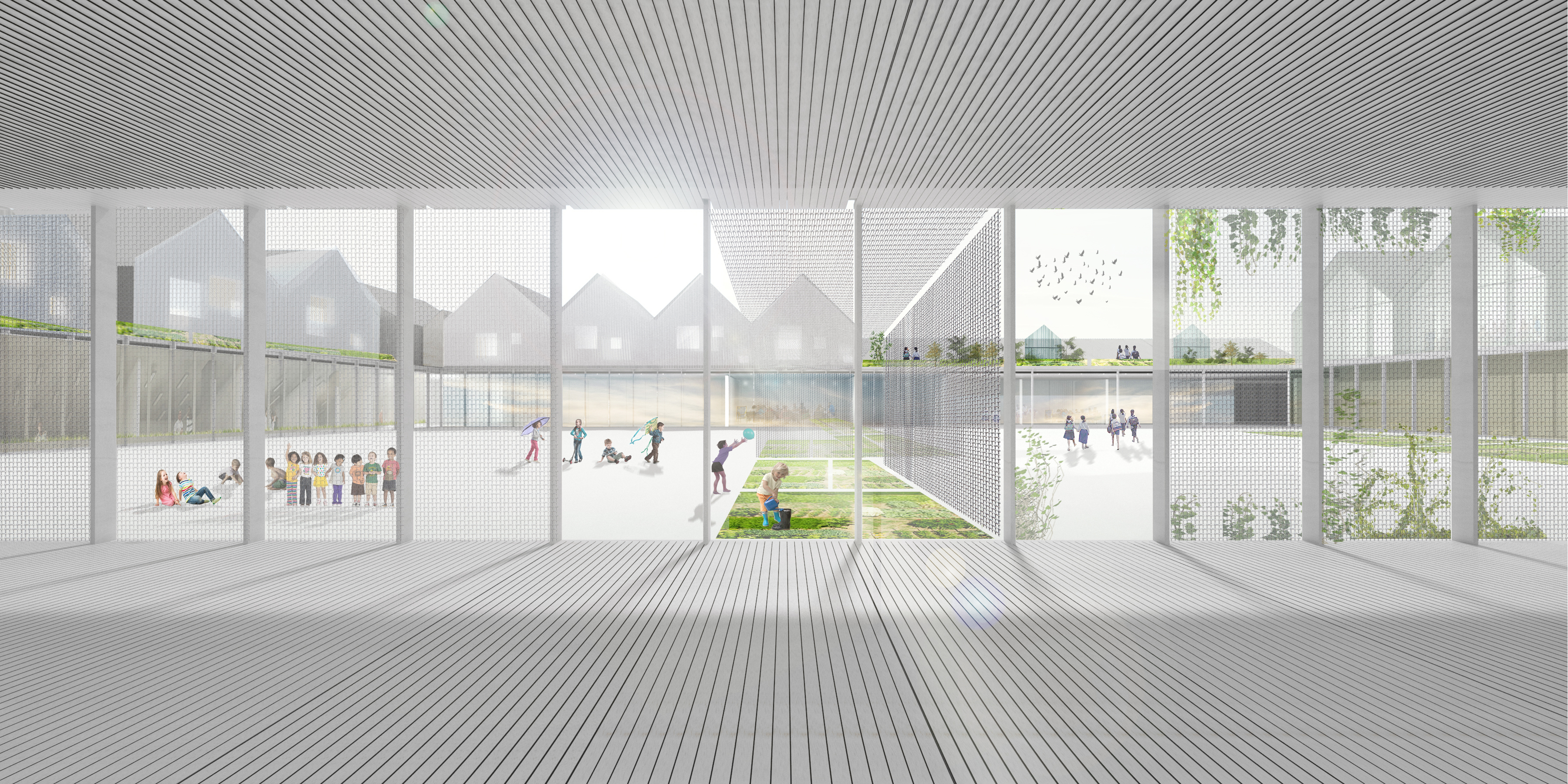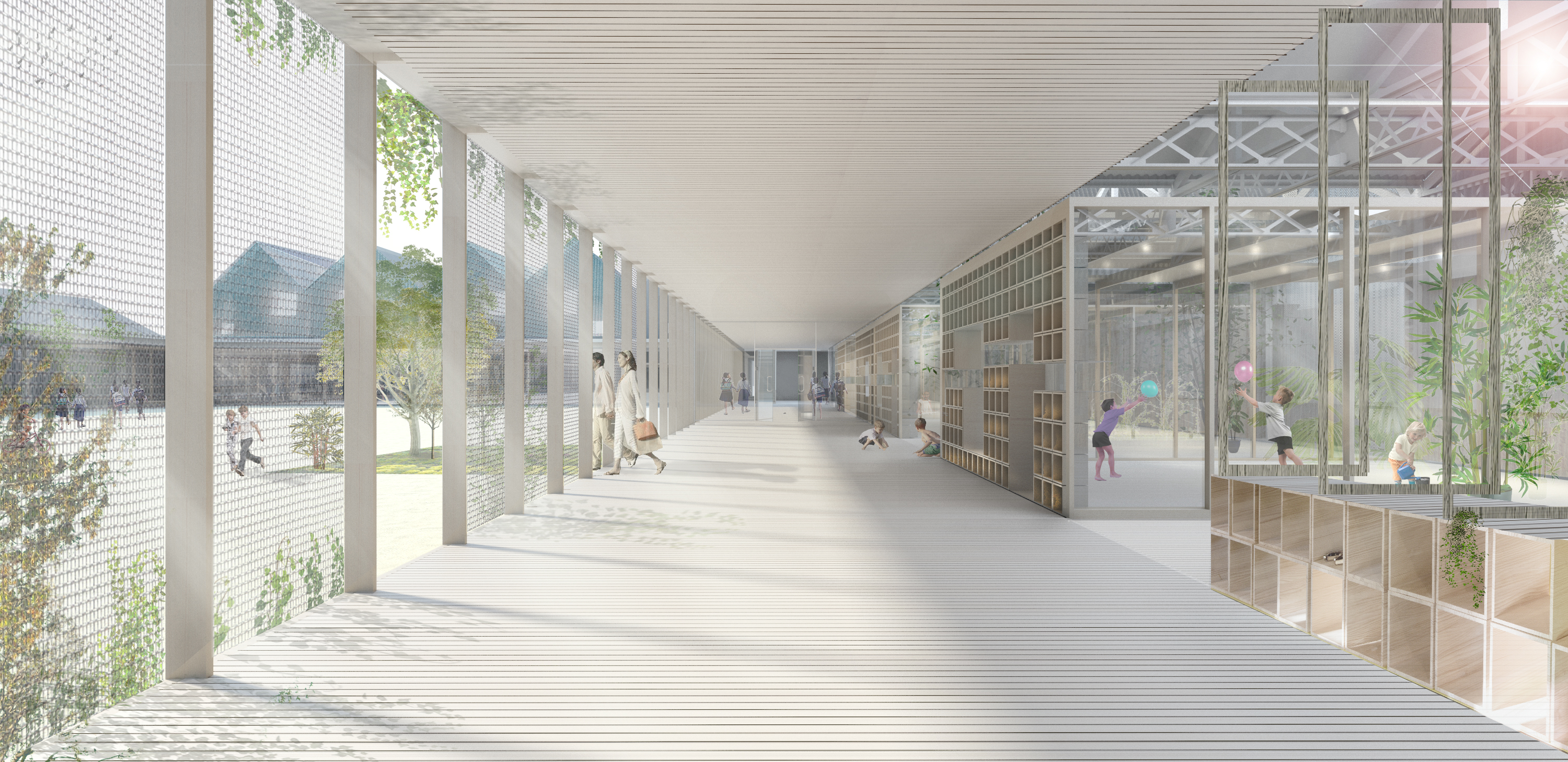INDUSTRIAL MEMORY-ADAPTIVE MEMORY
The site is in close proximity to the future multimodal station of Pleyel, in the heart of a new territory of culture and creation. Framed in the west by small working-class houses along the Tunis street, to the north by recently built office buildings, to the south by a new pedestrian alley, and to the east by industrial buildings which are to be transformed in the near future, the Landy Village school group is an initiating and structuring element in a changing environment.
An old building with brick facade towards the street of Tunis, metal structure and sawtooth roof is existing in the site and is characteristic of the industrial memory of the district. The strategy for this complex and historical place is the revalorization of the symbols of a past era and the reappropriation of a structural framework allowing a great flexibility of development.
This proposal takes place in four movements:
1. Preservation of “selected pieces” and the insertion of programs adapted to the structural and typological constraints of existing volumes.
2.The creation of a gallery covered by a vegetated roof. A visual articulation carried by a fine wooden structure, path of navigation between the different spaces of the school.
3.The implementation of a raised base, technical and structural support linking the different entities of the program.
4.The addition of prefabricated volumes in wooden structure; Under the existing roof on the side of the Rue de Tunis, drawing a singular volumetry in elevation along the south alley to and to the northeast corner above building A.
Like a contemporary cloister, the volumes thus created interact, respond, play together with the preexisting elements of the site to form a new harmonious and coherent whole.
